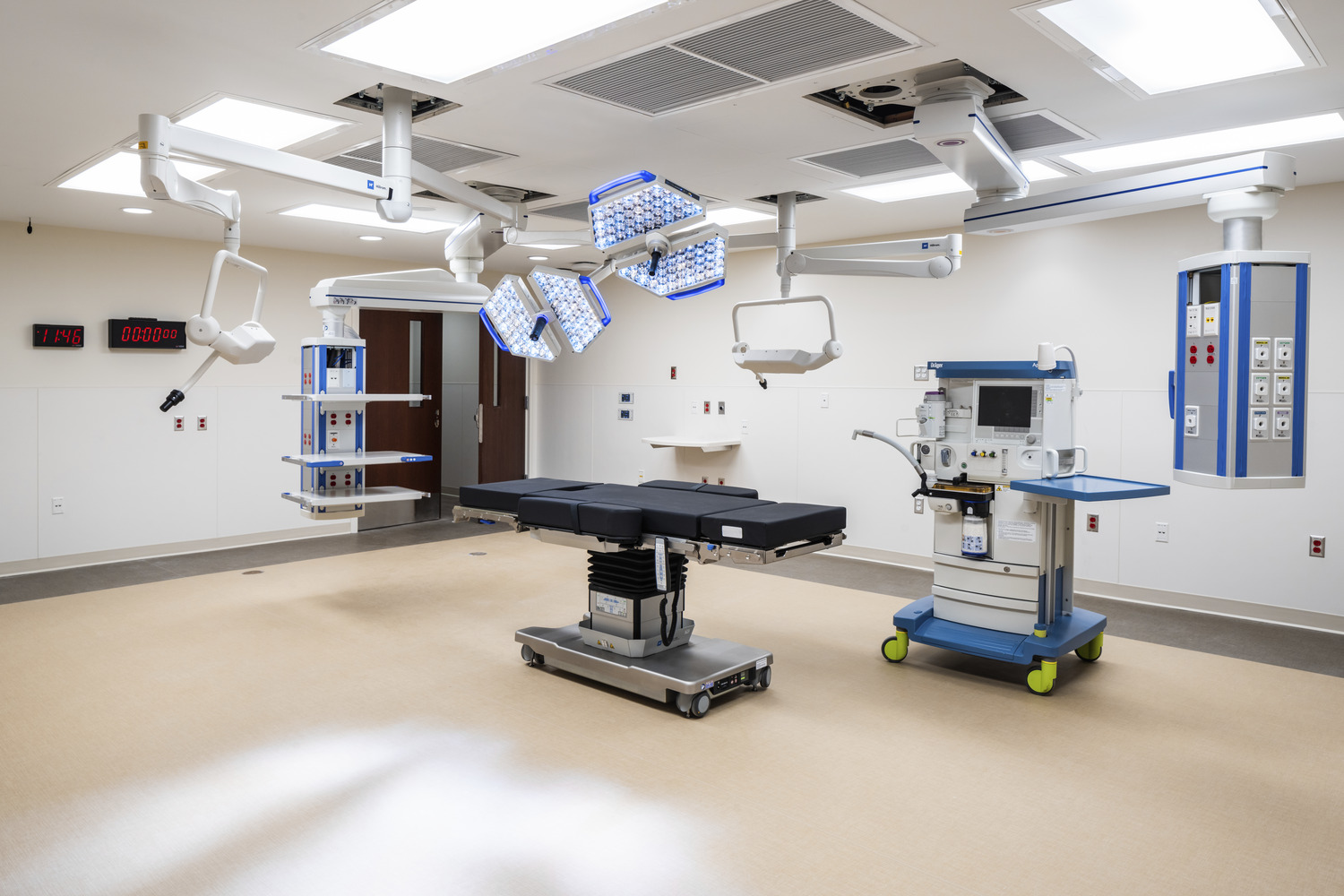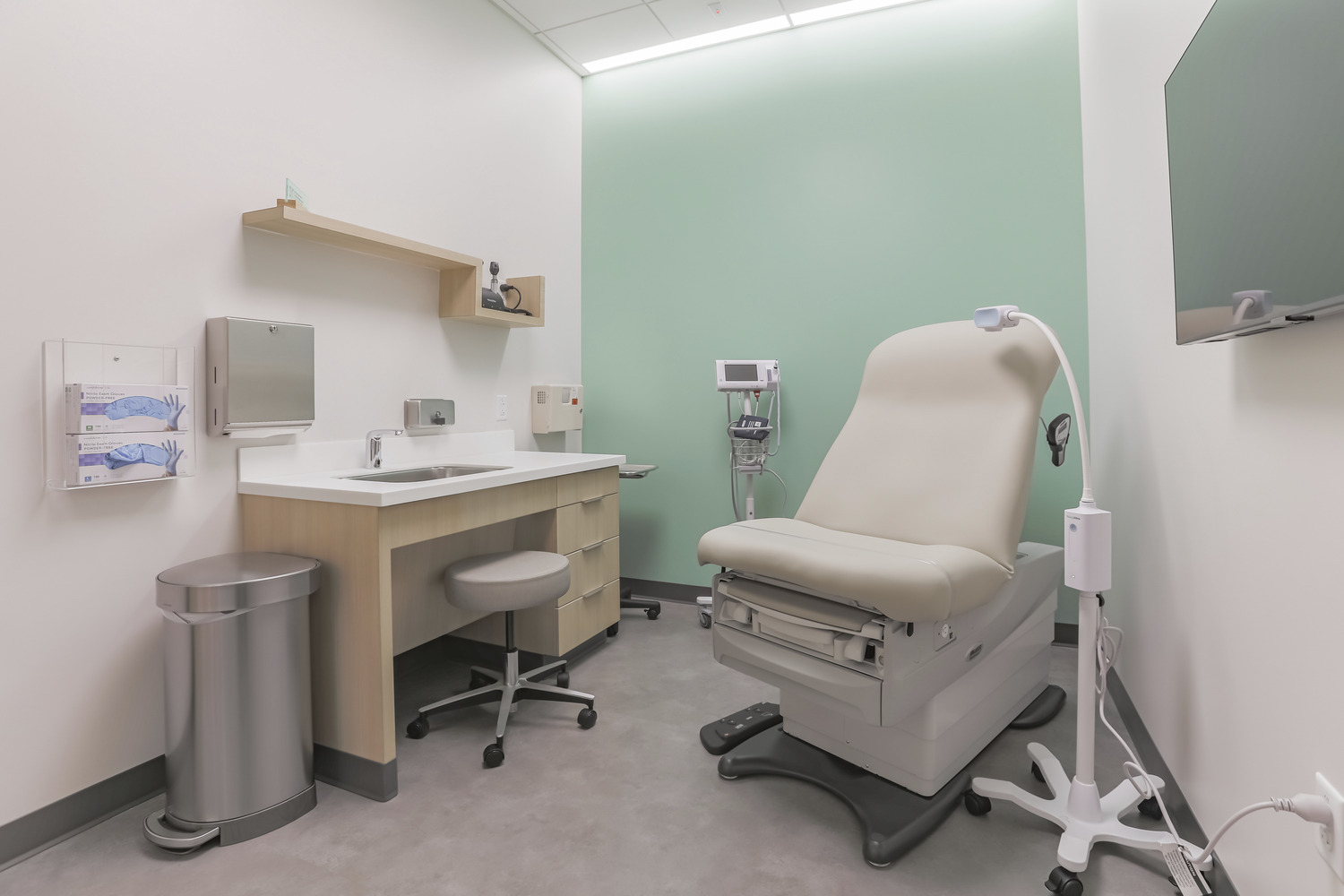


21 January 2022


By: Derek Lemmon
Imagine you’re in a hospital in need of medical attention. Out of nowhere, you see a large group of people walking through with clip boards, inspecting the area and discussing a plan to renovate the space where you are currently awaiting treatment. It’s an awkward situation for not only you, but also for the group as they notice you.
The example provided above isn’t isolated to the extreme circumstances of being in the Emergency Room. It also can happen in COVID Isolation Bays, Woman’s Health Clinics, Waiting Rooms, Cancer Treatment Centers and any area that patients come into contact with designers and construction personnel. Since many spaces in hospitals operate around the clock, years ago, this situation would have been unavoidable. While it is important for designers and construction personnel to survey spaces before they begin a construction project, it is equally important to protect patient privacy and comfort. Today, thanks to many advances in 3D technology, these interactions can be drastically limited or avoided altogether.
These technologies should be used on every project in every major medical facility to ensure a safe and secure environment for patients:
3D Scanning Prior to Construction
A 3D scan of the space before design or construction begins allows someone to capture a full virtual rendering in a few short minutes rather than having a herd of people walk through a facility. From the 3D scan, designers and construction teams receive an immensely beneficial living document. They can continuously review and measure the space throughout the project without multiple trips to an active healthcare facility. Clune uses a variety of tools and software to accomplish this. We determine what tool to use based on what aligns with the rest of the project team.
In addition to providing a more patient-friendly environment, 3D scanning provides medical facilities with a historical document that can be used in marketing campaigns or facility management. The scans automatically blur patient faces and confidential medical documents, eliminating the risk of privacy infringement if a patient or staff member is picked up in a picture.
3D Scanning During Construction
Project stakeholders, designers and construction personnel frequently travel or work remotely. If they’re not physically around or don’t want to come to the jobsite, then we have a way for them to still be involved in the nitty-gritty of their project. 3D scanning allows these key players to attend an in-person walk-through virtually and stay up-to-date on the progress of their build out. Virtual walkthroughs are also crucial for a layperson who may be a stakeholder and wants to see how money is being spent and what everyone’s doing. This keeps them in constant connection with project progress, getting up-to-the-minute information.
Being able to provide a full picture of the jobsite also gives the team the ability to catch potential errors or changes in the design or construction process, saving valuable time and money. Decisions can be made quickly together with the whole team looking at the same view of the space. Instead of waiting for samples to arrive in the mail, we can work with the design team to overlay finishes on existing views so clients can virtually see what some of their decisions will look like.
A 3D scan that can also be modified to call out equipment details in the space with a click of a mouse. Utilizing it as a record as-built document is a great tool for Facility Engineers. The specification, warranty data, or even website can be added so engineers have a one-source-of-truth resource they need right at their fingertips. Medical facilities especially benefit from utilizing these 3D scans at project completion and can use them to market their new space to the public or for recruitment purposes.
Building Information Modeling (BIM)
BIM is a common practice that originated on large heavy infrastructure projects. Today, BIM is used on nearly every type of construction site. It helps save time by enabling better planning during the pre-construction phase of a project. BIM Coordinators are able to take the MEP designs and draw them in a 3D model exactly how it will be built in the field. As a result, components such as piping and ductwork can be prefabricated rather than modified in the field, again saving time and tradespeople needed on site. Some 3D software can show a virtual scan side-by-side the BIM design so architects and engineers can see progress and check for any errors in the intended installation.
One of the few benefits of the current supply chain delays is that even more projects can benefit from BIM. With critical items having longer lead times, the team has a longer pre-construction phase to utilize this technology and prepare to quickly spring to action when the materials do arrive.
The Cost of Tech
As this Virtual Construction technology becomes increasingly mainstream, it also becomes even more affordable. The cost is typically related to the hours associated with service. A Matterport scan, for instance, is a 1-4 hour service depending on the size of the space. This equates to less than $1,000 and is usually included in the general conditions of a project – and also results in time and money savings down the road.
BIM Coordination is one of the only services in the price of a build-out that may be cost prohibitive. An astute general contractor can typically negotiate BIM services within trade partners contracts as it will ultimately save trade partners time during the installation process.
So, if the cost of virtual construction is negligible, why aren’t more medical facilities utilizing it? Make sure your next project is more efficient and contact Clune or your local Virtual Construction team to start eliminating those awkward walk-throughs.
To learn more about Clune Construction’s Virtual Construction capabilities, click here.