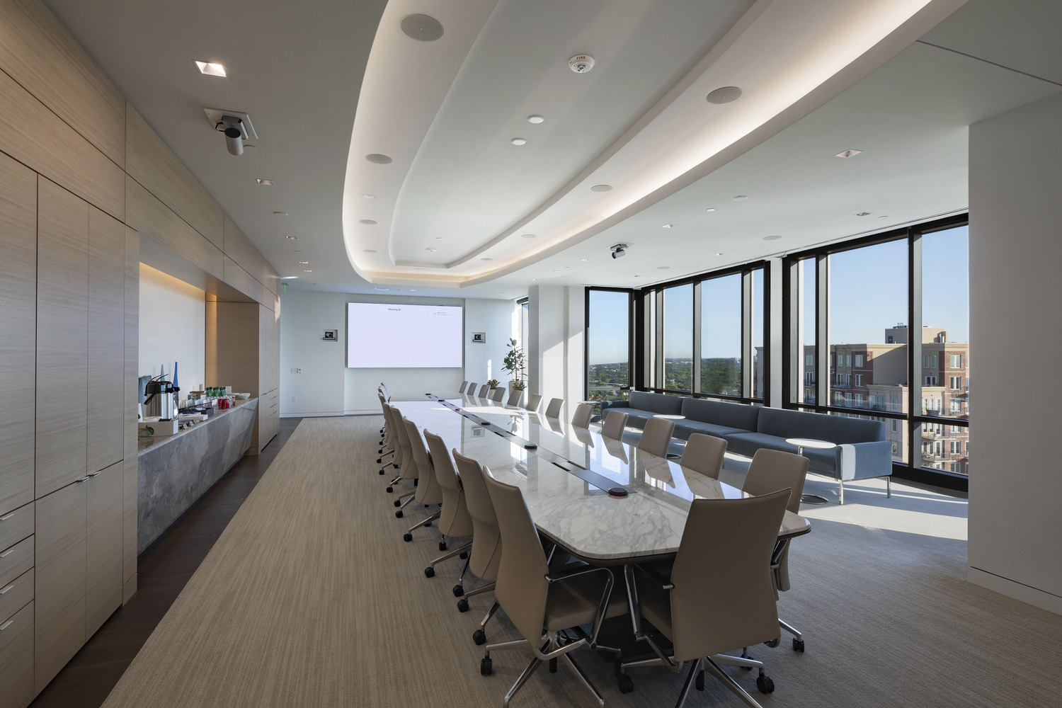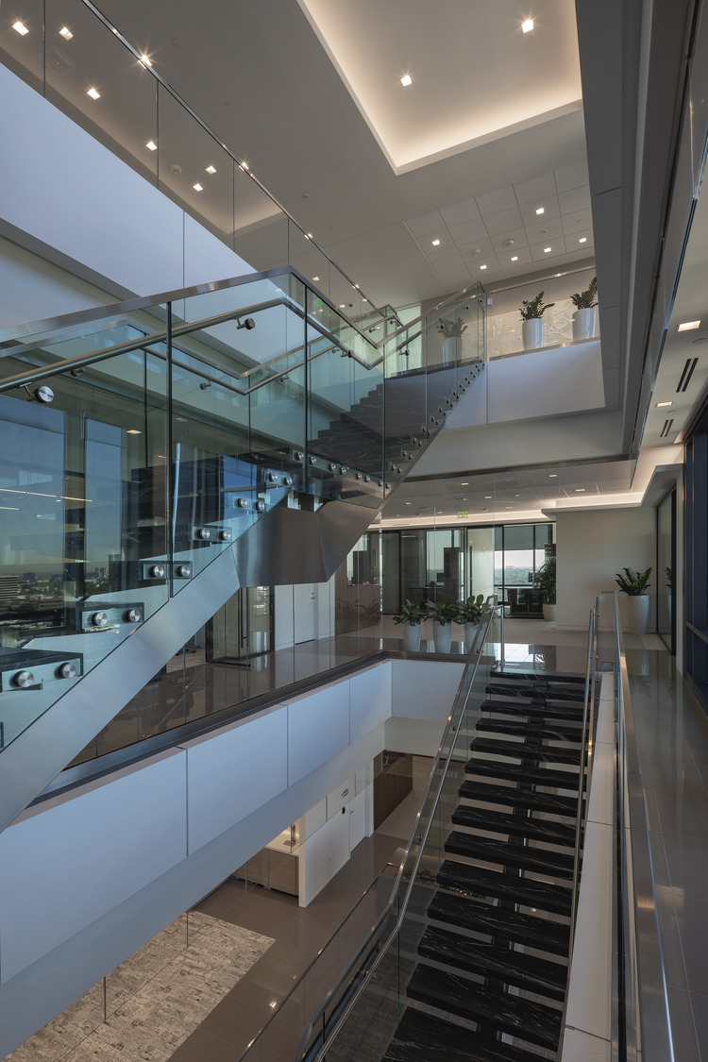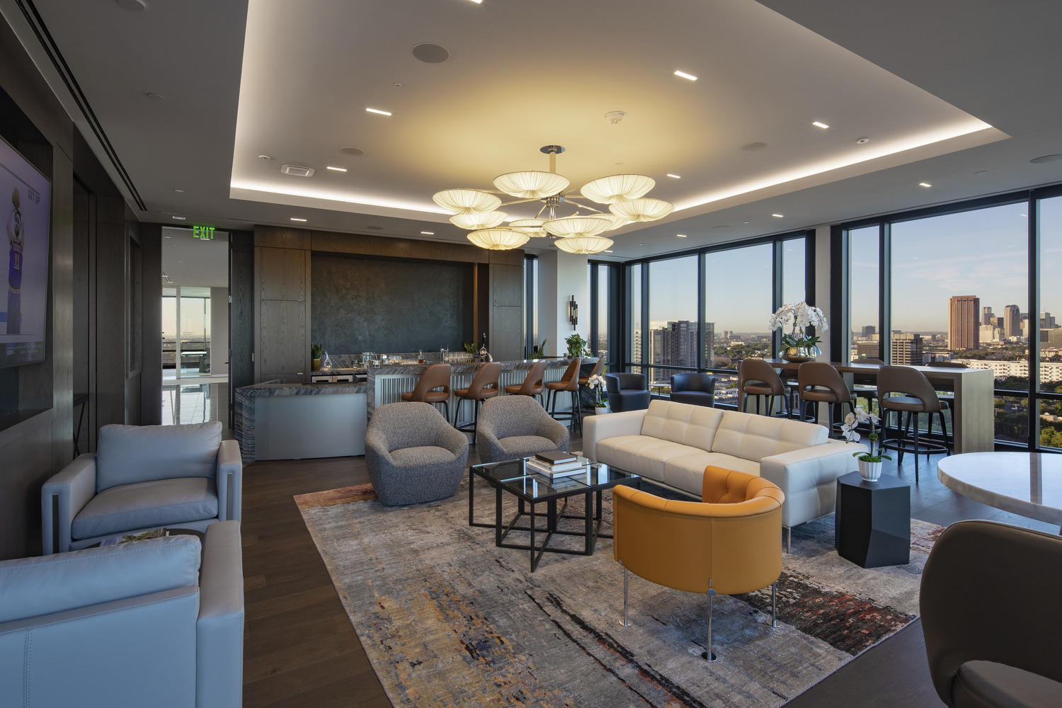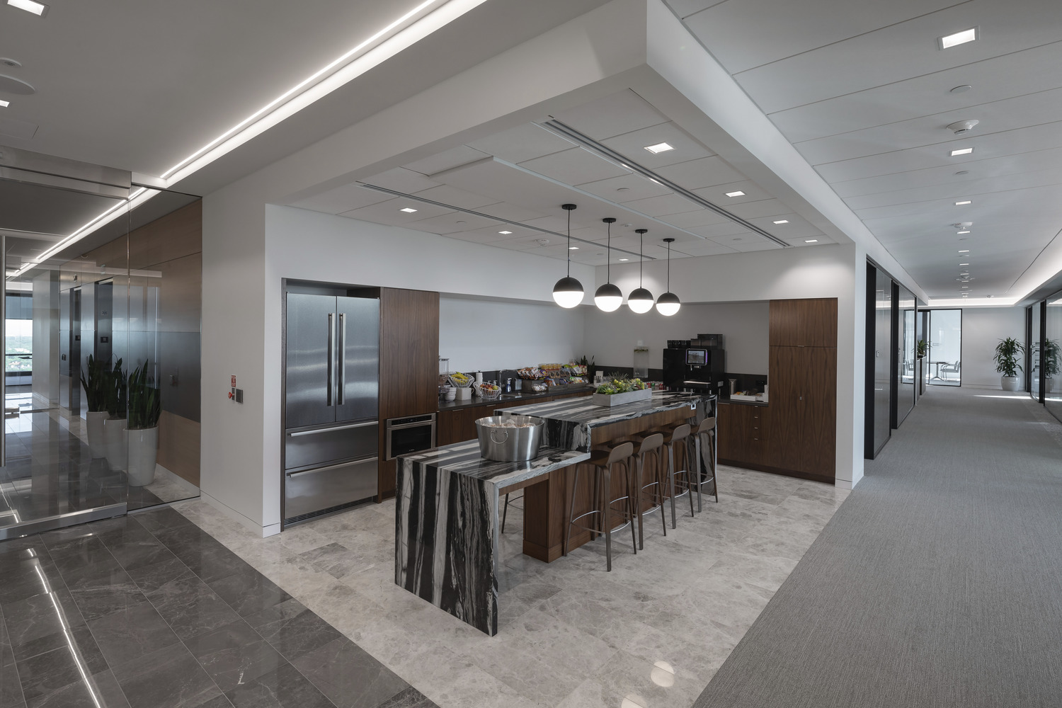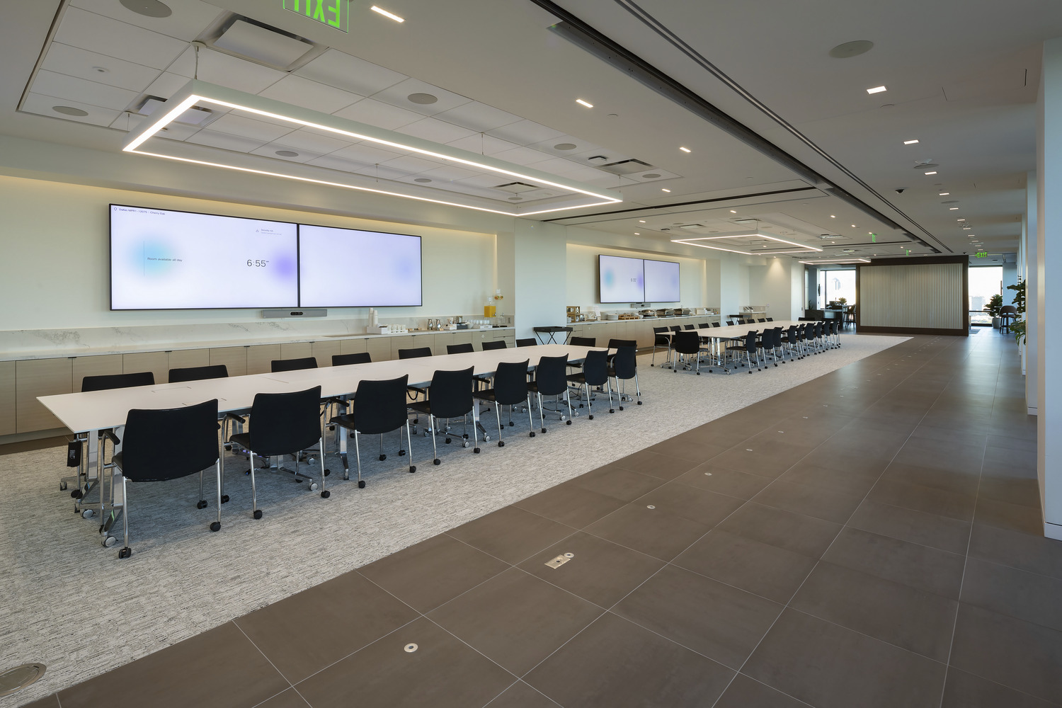Confidential Law Firm
Interior build-out of a 100,000 square-foot office space for a confidential law firm in Dallas, Texas built concurrently with the base building.
Scope included private offices, reception, living room with custom millwork wall, full-service pantry for all floors, 1,500-square-foot high-end cafe space, coffee bar/lounge space on two floors, and a featured Nanwall and Skyfold system on the conference floor. The space also features a four-floor interconnecting stair and approximately 2,600 linear feet of double-glazed demountable office front partitions throughout all floors.
Awards: ENR Texas & Louisiana, Best Regional Project, Interior/Tenant Improvement, 2022

