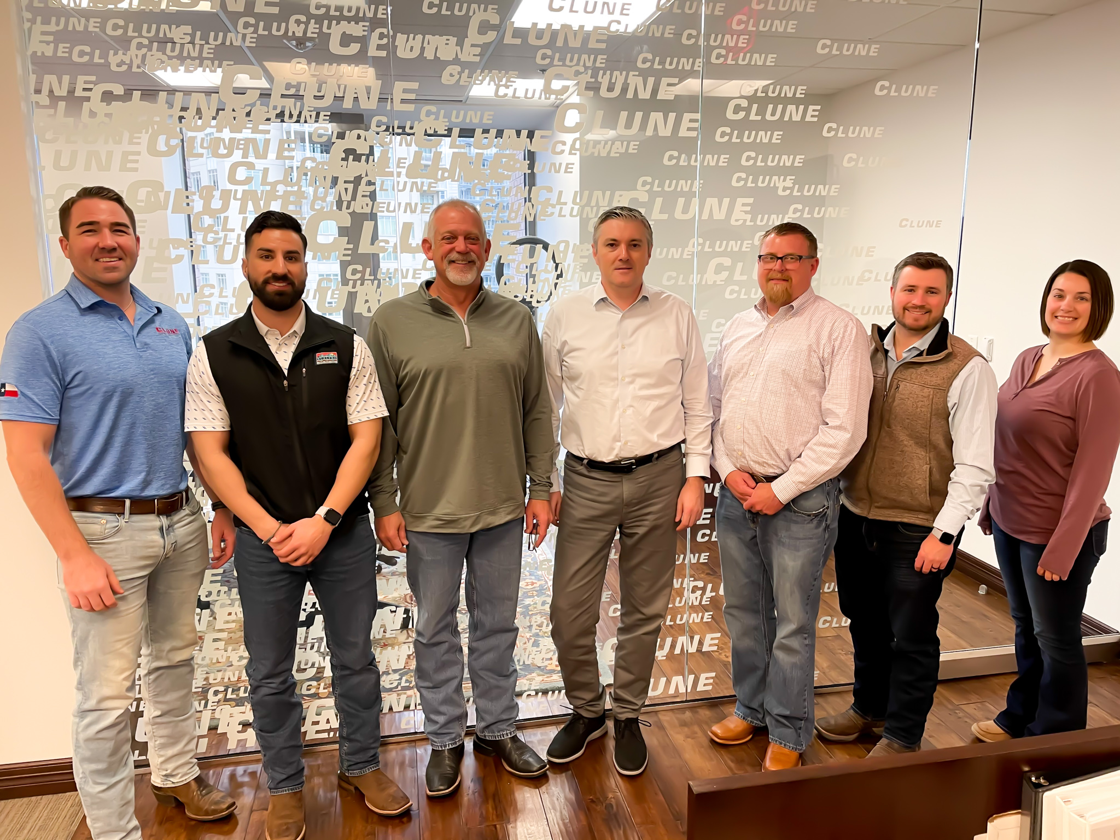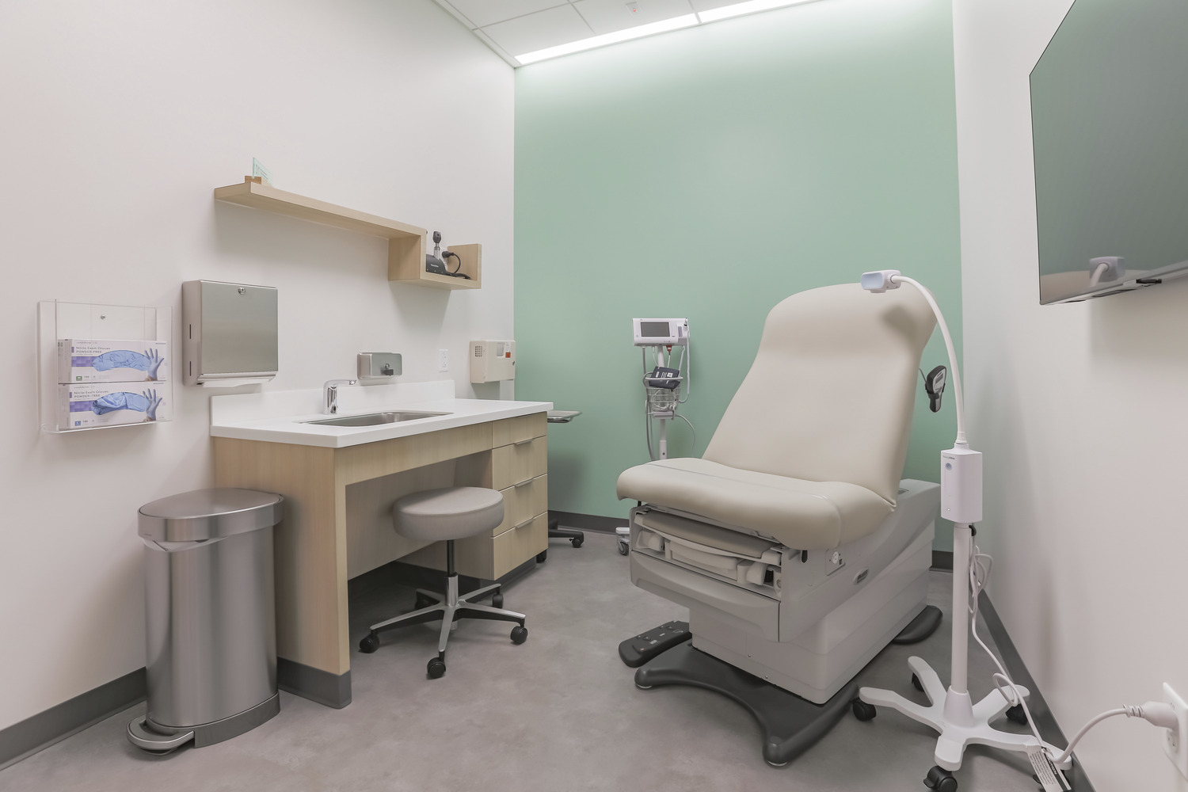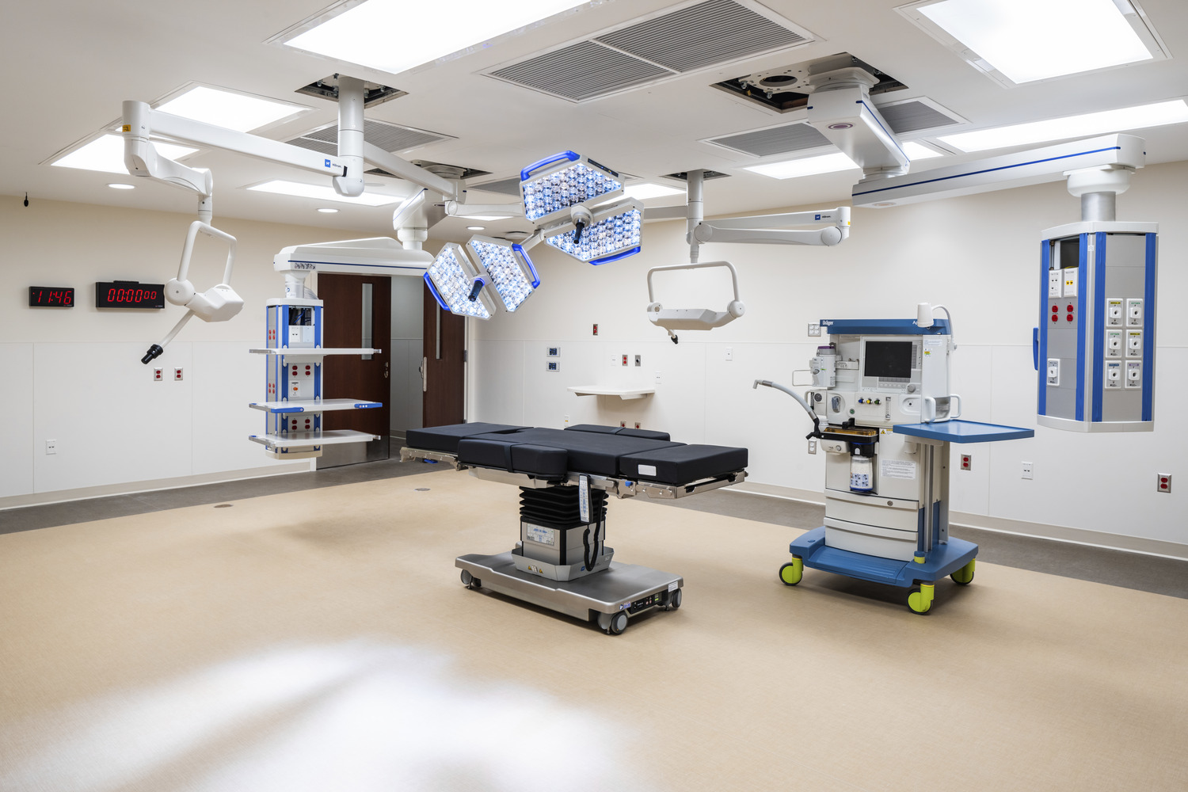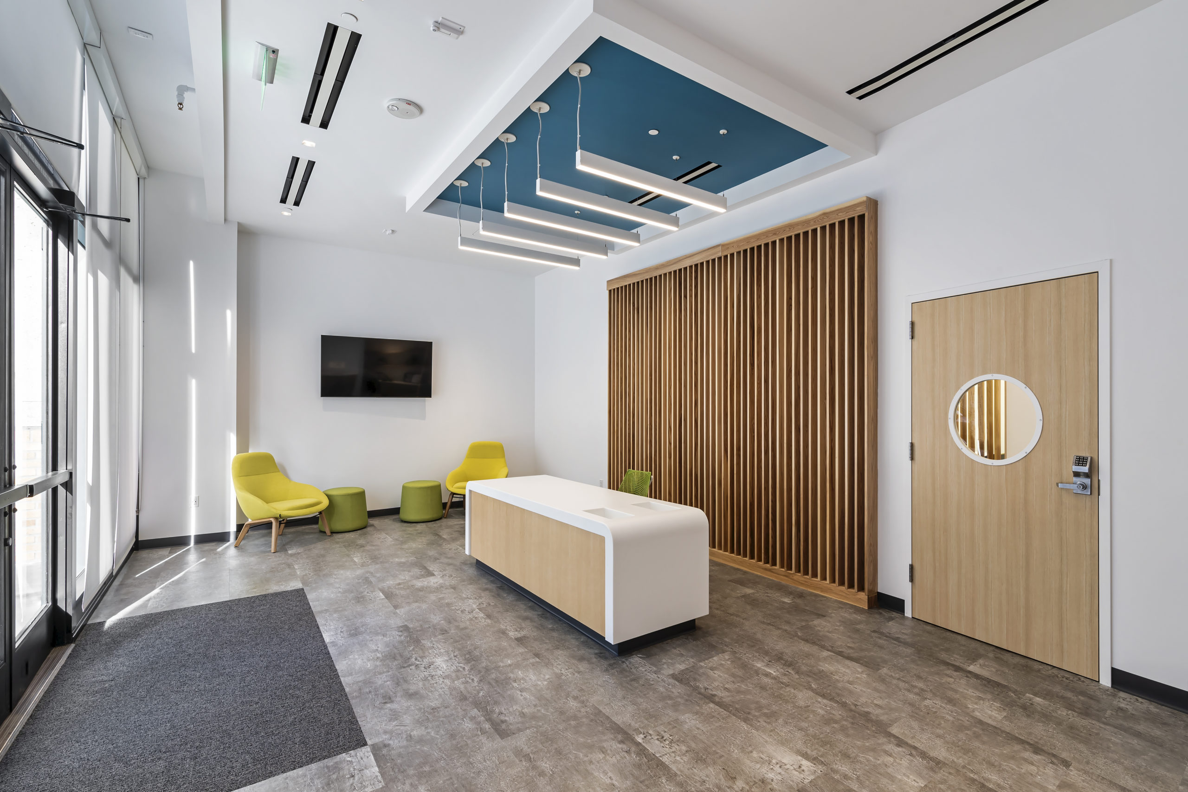By: Derek Lemmon, Senior Project Manager
The only constant of the healthcare landscape is that it is constantly changing. The baby boomer generation (made-up of 76 million Americans) is now between the ages of 54 and 74 and has had a large impact on shaping healthcare across the US. As baby boomers have aged, their healthcare requirements have caused an upsurge in need for acute care facilities (hospitals). Societal trends have bled into the healthcare industry as well, and people of all generations have an increased demand for patient convenience and consumerism in all aspects of care.
What does this mean for the construction industry?
As early as the 1950s, Baby Boomers have had a lasting impact on the construction industry when this generation first started attending elementary schools. With too many students per classroom, the demand grew exponentially for more educational facilities, resulting in a substantial uptick in school construction; the same applies for the current healthcare industry and the construction of acute medical care facilities. As baby boomers fill emergency departments, operating rooms, and doctor’s offices, the need for more facilities has caused the AEC industry to accommodate them by designing and building new facilities or renovating and streamlining existing ones. Large-scale, existing hospitals are being renovated to build more resourceful care models, while ground-up facilities are trending toward microhospitals, a smaller-scale efficient acute care facility.
Due to the expense of acute care construction, there is a need for cost efficiency to curb wasteful spending. This demand for construction efficiency and patient convenience has caused healthcare construction to move toward microhospitals, outpatient clinics, urgent care facilities, ambulatory surgery centers, and more medical office buildings. Many brick and mortar retailers are vacating their leased spaces which has created more opportunities for new, conveniently-located healthcare structures. For the construction industry, this means retrofitting relatively simple construction to be a highly technical healthcare facility.
Clune’s Expertise in this New Healthcare Arena
Clune Construction’s healthcare team brings an expertise in building this new healthcare environment.
Retrofitting an existing retail and office space to become a state-of-the-art healthcare facility is a challenging undertaking, and Clune is uniquely qualified to build these new acute care spaces, which typically contain complex interiors.
Within existing spaces, the old finishes are always in need of upgrade to ensure that the new space is a sanitary environment that can be easily cleaned:
· Flooring is typically changed to vinyl, countertops are converted to plastic laminate or another non-porous solid surface, and wall protection is often added to allow for clean surfaces.
· Mechanical systems must be replaced with a system that is fully ducted or, at a minimum, has a higher capacity.
· Plumbing systems are upgraded to include more hand washing sinks and restroom fixtures.
· Walls are taken to full height and insulated to ensure the HIPPA regulations are met and that patient privacy is ensured.
· Simple items that may be taken for granted in other renovations projects, such as sprinkler pipe capacity, are often overlooked and need to be re-engineered with booster pumps or added mains.
Clune Construction’s healthcare team is a proven expert in this new healthcare construction environment due to our company history building complex and unique interior projects. Every member of the healthcare team has experience building ground-up facilities, but also specializes in complicated renovations of existing spaces. Clune has dedicated the resources to ensure that all field staff, including laborers and carpenters, are ASHE-certified and understand the complexities that come with working in and around acute healthcare facilities.
Additionally, Clune’s long history of working in a true team environment with designers, end users, and managers is essential to ensuring that the challenges in building this new wave of facilities are mitigated. Our talented team of experienced healthcare veterans is well-versed in all aspects of planning, pre-construction, and construction for a multitude of medical project types. Their exceptional knowledge enables our clients to maintain a superior healing environment for their patients throughout the full construction process. This allows our healthcare clients to be 100% “business as usual”, which only goes to illustrate that Clune Healthcare cares.
About the Author
Derek Lemmon is currently a Senior Project Manager on the Healthcare project team at Clune in Chicago, IL. He often works on site at healthcare facilities, making sure he is hands on and ready to meet any challenge! He graduated from Illinois State University with a degree in Construction Management and Business Administration and currently lives in the Chicagoland area with his wife and two children.




