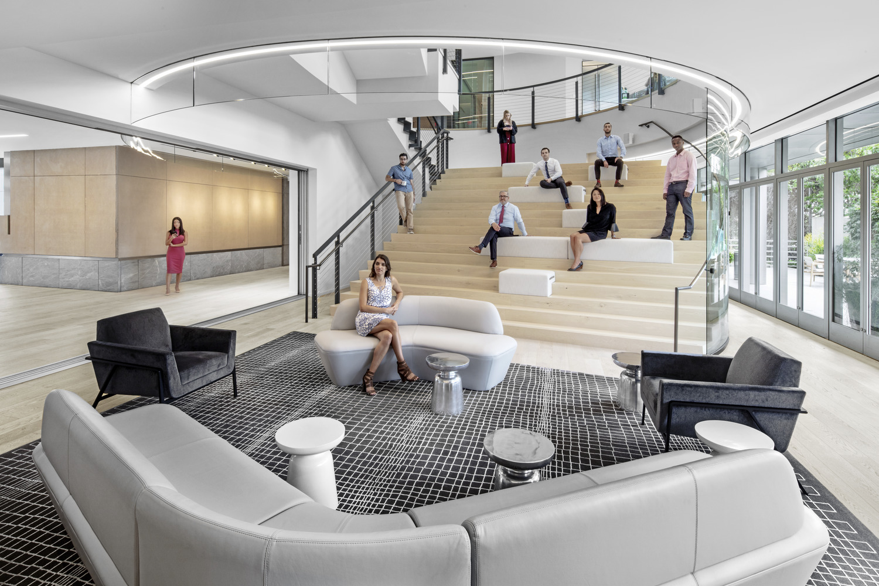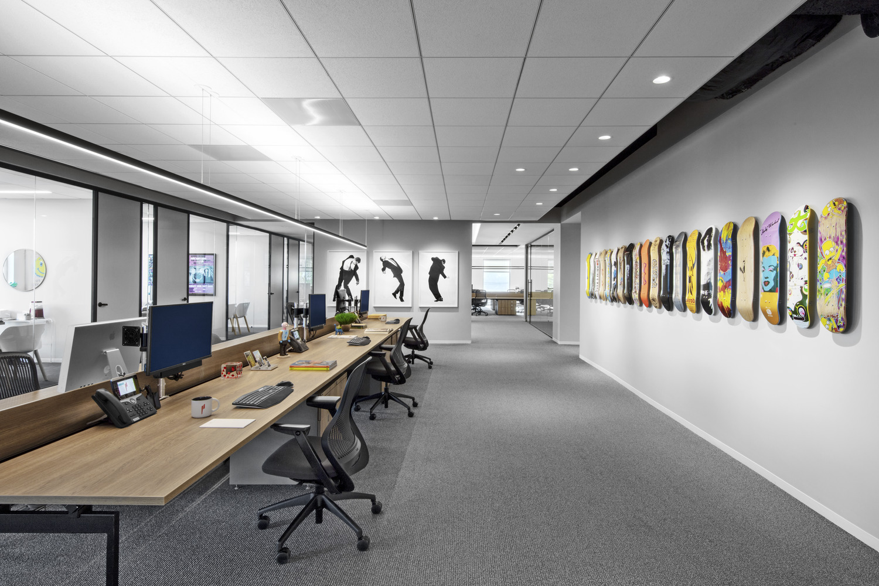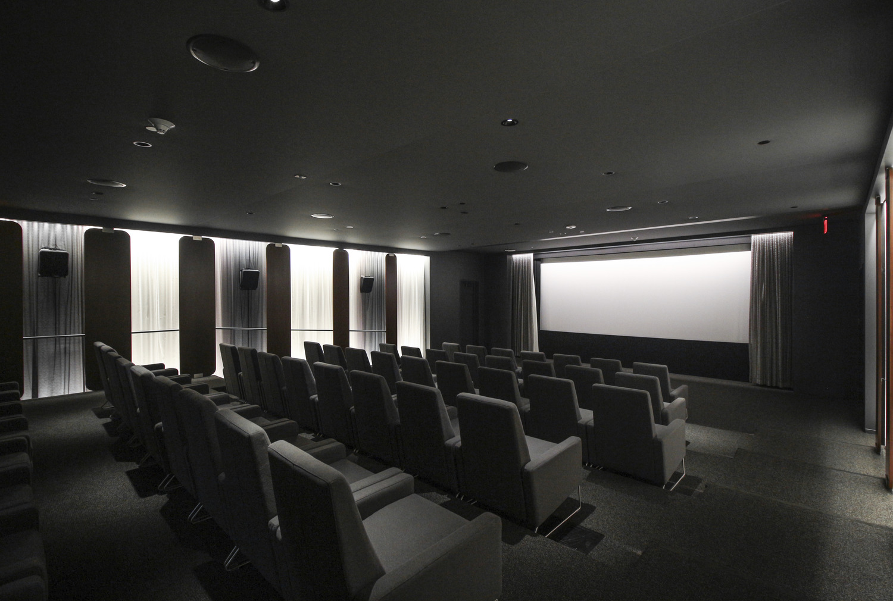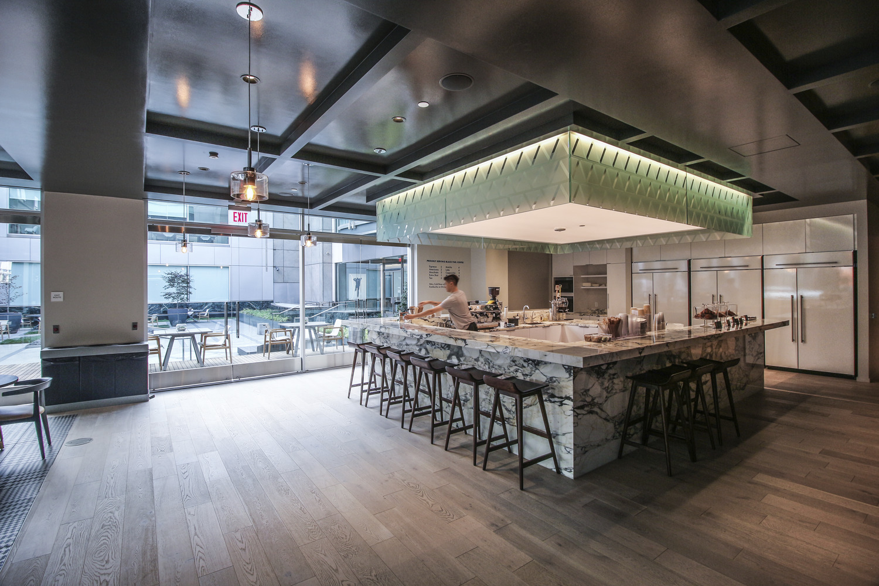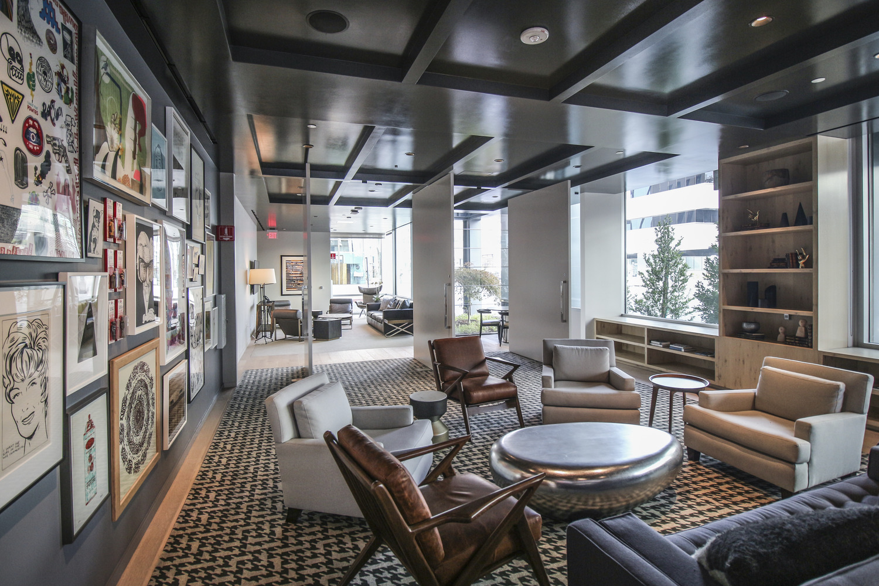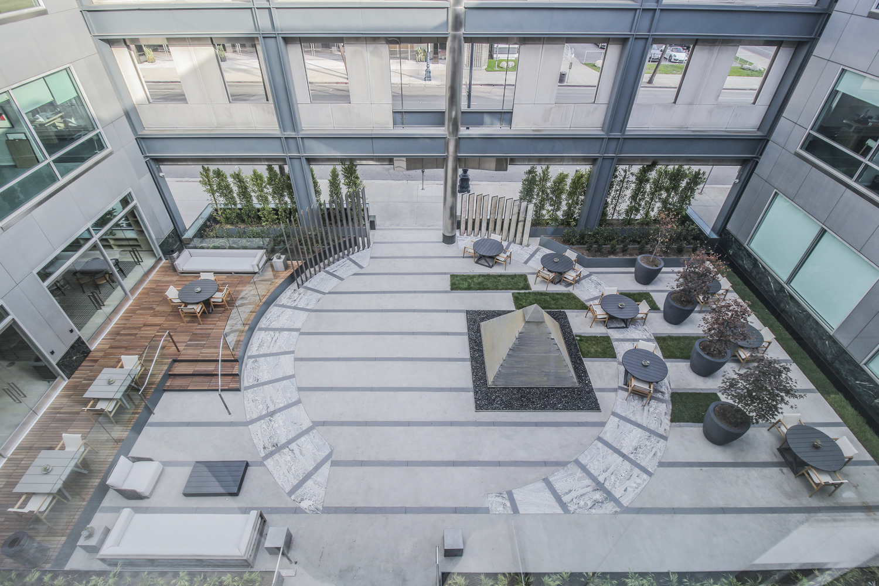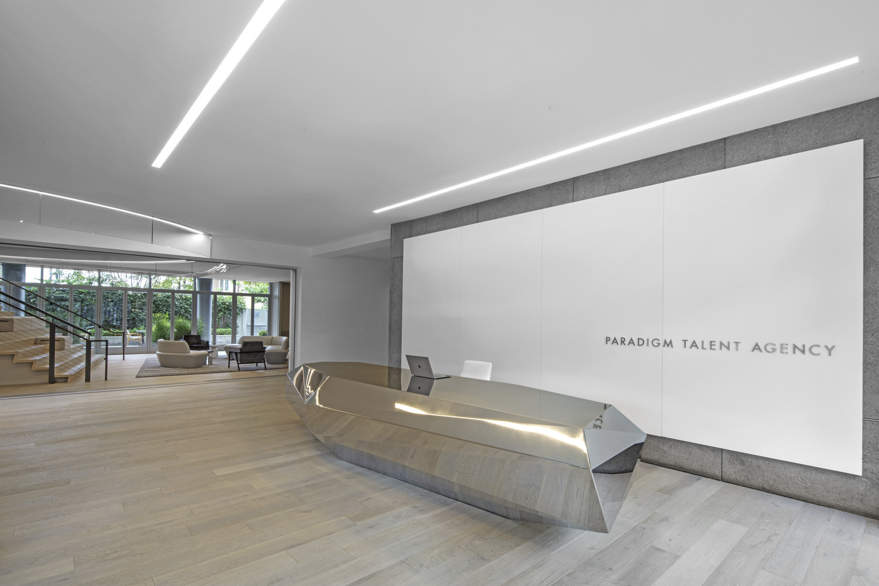Paradigm Talent Agency
Interior build-out of 30,000 square feet over three floors for a talent agency. The new creative space includes a grand interconnecting stair between all three floors, 50-seat screening room, a voice-over and sound recording room, green room, private offices, open office space, conference rooms, a multi-purpose room, reception/lounge area, an atrium, a café/coffee bar on the ground floor and a renovated courtyard.
Images by Evan Patrick Kelly

