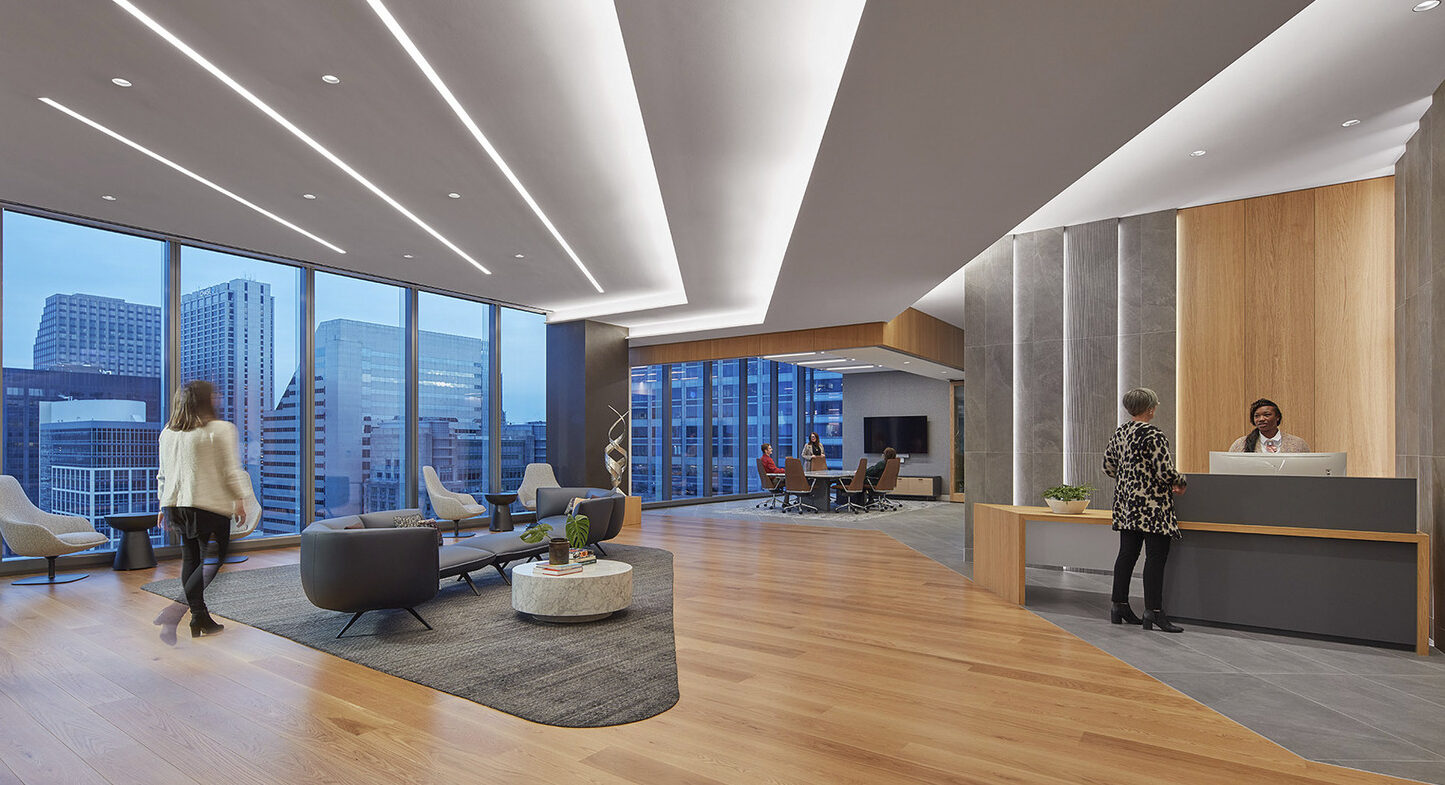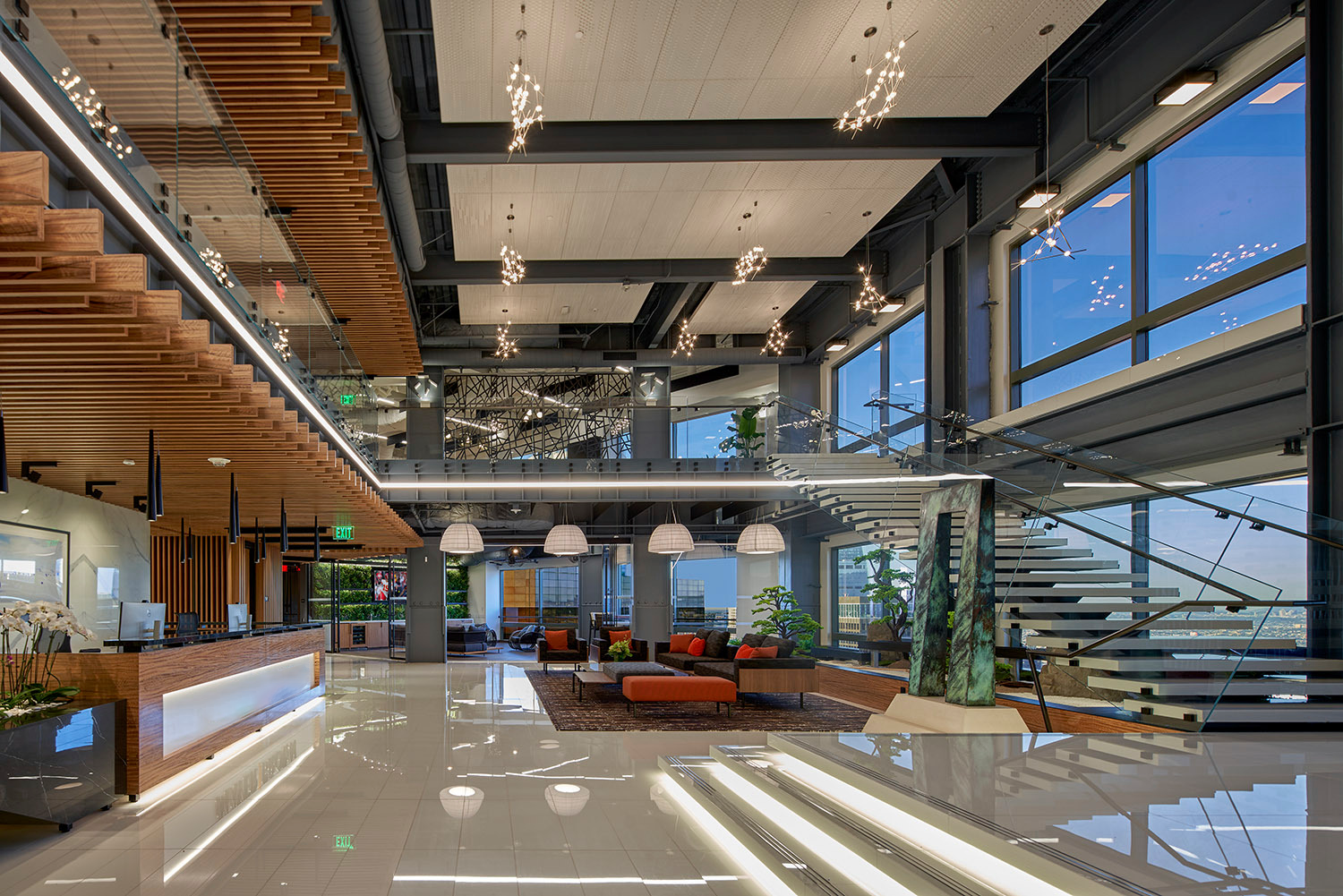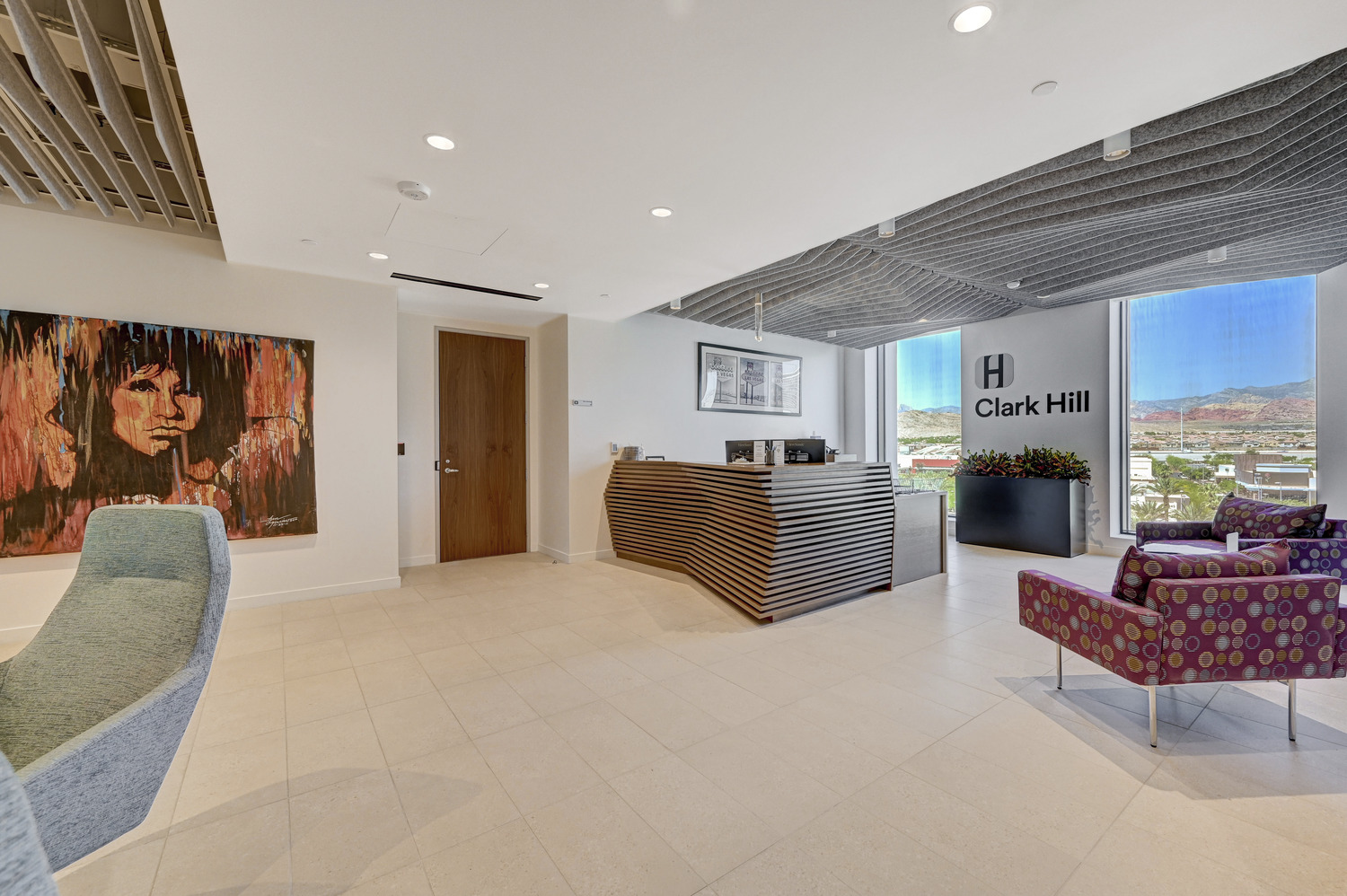01 February 2024
Building A Modern Legal Workplace: Adapting Tradition to Change


Law firms are reshaping their traditional office spaces, emphasizing a delicate balance between tradition and innovation.
The legal profession, long known for its tradition and formality, is redefining its approach to office design and construction. As the dynamics of legal work evolve, law firms are adapting the physical spaces where legal professionals operate, emphasizing the importance of striking a balance between their traditional and contemporary needs. Clune Construction underscores the critical role of innovative solutions, early coordination, transparency, and leveraging advanced technologies to navigate the complexities of modern legal workspaces.
Building a Balance: Marrying Tradition and Innovation
Traditionally, law firms have been synonymous with private offices and formal meeting rooms. While this is still true, the modern legal landscape is embracing the workspace trend of collaboration and flexibility. Law firms are increasingly adopting free-address hot-desking arrangements, community hubs and lounges, and flexible meeting spaces to accommodate diverse work styles and foster collaboration among legal professionals.
Conference rooms are becoming more versatile, adopting a conference center approach to meet the demand for multiple uses. These spaces can host smaller internal meetings or larger community gatherings, such as client meetings, networking events, and social gatherings. In addition, Clune has noticed its law firm clients contemplating universal office sizes, signifying a move towards less differentiation between partners and associates. By noting these trends, Clune is better able to understand and meet client expectations as they begin incorporating these features into their build-outs.
One of Clune’s repeat national clients has exemplified this blend of tradition and innovation. Colin O’Connell, Director of Business Development, Vice President of Clune’s West Coast region, has overseen seven tenant improvement projects for the firm. According to O’Connell, he’s seeing a move towards the adoption of unique region-specific features across their portfolio, including a trendy, fast-paced feel in their Las Vegas office and the incorporation of local beetle wood veneer in their Denver space.
“We are certainly seeing many of these law firms emphasize impressive design elements,” he says. “This includes marble floors, local materials, elaborate ceiling systems, and unique lighting to create a “wow” factor for their clients. The addition of these hyper-specific features can require a high level of coordination and unique solutions to meet the desired design intent.”
Several unique solutions were employed for a confidential law firm client in Chicago. The firm sought to optimize their traditional office space for greater efficiency and interdepartmental communication. The key focus of their build-out included a centralized café and informal teaming areas for meetings and collaboration. This created more opportunities for spontaneous conversation and fostered a lively, dynamic atmosphere.
The project’s reception area seamlessly integrated several interdependent elements, notably the alignment of the custom-angled stretched fabric ceiling with the stone wall panels and porcelain flooring. A significant hurdle arose when the flooring materials were delayed, threatening the cohesion of the entire design. Clune’s solution-focused team devised an innovative approach to solve the problem by crafting MDF board mock-ups to use as stand-in materials. This not only prevented schedule delays but also ensured that the intricate relationship between the ceiling, walls, and flooring remained intact.

Clune completed a 46,884-square-foot renovation for a confidential law firm’s downtown Los Angeles office.
Achieving Success Through Transparency
Early coordination plays an important role in the success of law firm construction, emphasizing the importance of transparent scope reviews. Hosted by Clune, scope reviews are in-person interactive meetings that delve into the drawings, scheduling, logistics, cost considerations, safety coordination, material purchasing, and lead times of the project.
“Our goal is to get all parties to collaborate on materials and details to create the best final product,” shared Senior Project Manager, Vice President Rachel Munkvold, who has managed numerous law firm tenant improvement projects for Clune’s Chicago office.
Munkvold explained that involving trade partners and key stakeholders in this process helps identify potential issues, discrepancies, or gaps early on, contributing to a more efficient construction process. This collaborative approach not only streamlines the construction process but also establishes a foundation of trust with clients.
Innovating with Advanced Technology
The use of virtual construction technologies can have a transformative impact on project efficiency and quality. Building Information Modeling (BIM) serves as a pivotal game-changer, providing a comprehensive digital representation of a project, facilitating collaboration among different stakeholders, and increasing construction efficiencies.
Laser scanning is increasingly crucial for interior build-outs, particularly in the initial project phases. For Clune’s law firm clients, our construction teams use accurate data gathered from scanning the existing space to level the floor effectively so features like demountable partitions, full-height millwork, and glass elements can be strategically placed. This advanced scanning technology ensures a detailed understanding of the space, enabling precise adjustments and minimizing the potential for errors.
Utilizing 360-photo tools such as Holobuilder and Matterport also serves as a great Virtual Construction resource. Oftentimes, key stakeholders are not local to the project site. These tools provide weekly and historical 360-degree progress documentation, establishing a central repository for information, which can alleviate many project concerns.
Chicago-based Senior Project Manager, Vice President Dan Nielson sees a particular value in this technology for clients with large teams. “We usually have a day-to-day contact for current progress and questions, but they have a larger group of partners to report back to. For law firm spaces, information needs to be shared and provided in a way that can go to a larger group that isn’t involved in the day-to-day minutia of the project.”
Oftentimes, the adoption of these technologies can lag as clients are initially reluctant to incur the additional cost of the project. Clune addresses this concern by sharing comprehensive lessons learned with our clients once a project is complete. Reviewing challenges and offering solutions often opens stakeholders ‘eyes’ to the benefits of using these technologies upfront. This information sharing builds trust, which leads to strong partnerships with repeat clients. Taking this information on to the next project enhances efficiency, reduces waste, and aids precise project planning.


One of the seven offices Clune has completed for Clark Hill across the country.
Future Adaptability
In the coming years, the design and construction of law firms will continue to be dynamic. The growth of unique and custom design elements, as well as firms adapting to changing workplace habits, is expected to continue. Clune’s ongoing partnerships with several national law firms illustrate how staying at the forefront of trends ensures that each project becomes a unique and visionary representation of the evolving legal workspace. As the legal profession continues to transform, the construction industry stands as a beacon of adaptability, crafting spaces that align with the evolving needs of modern legal professionals.
