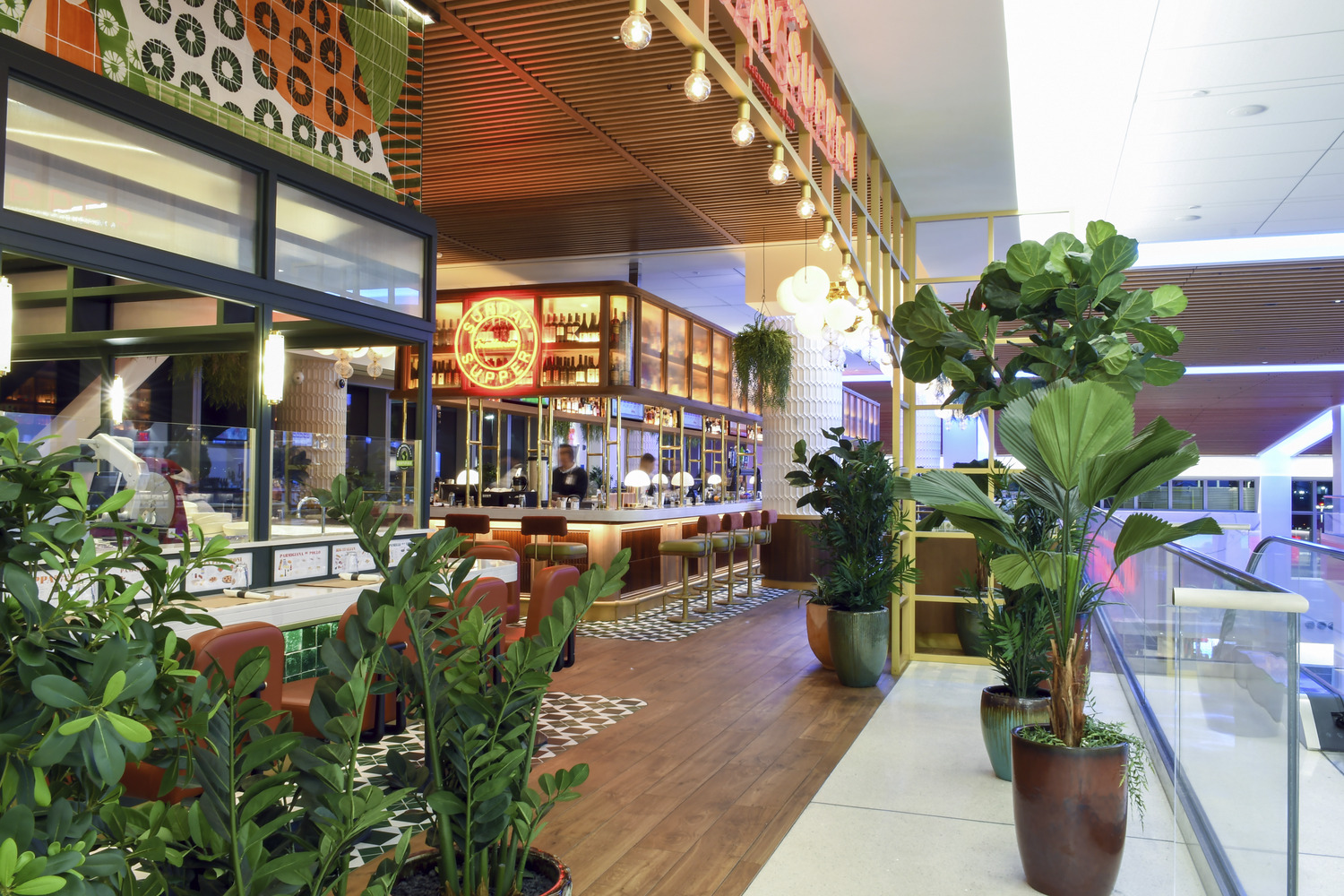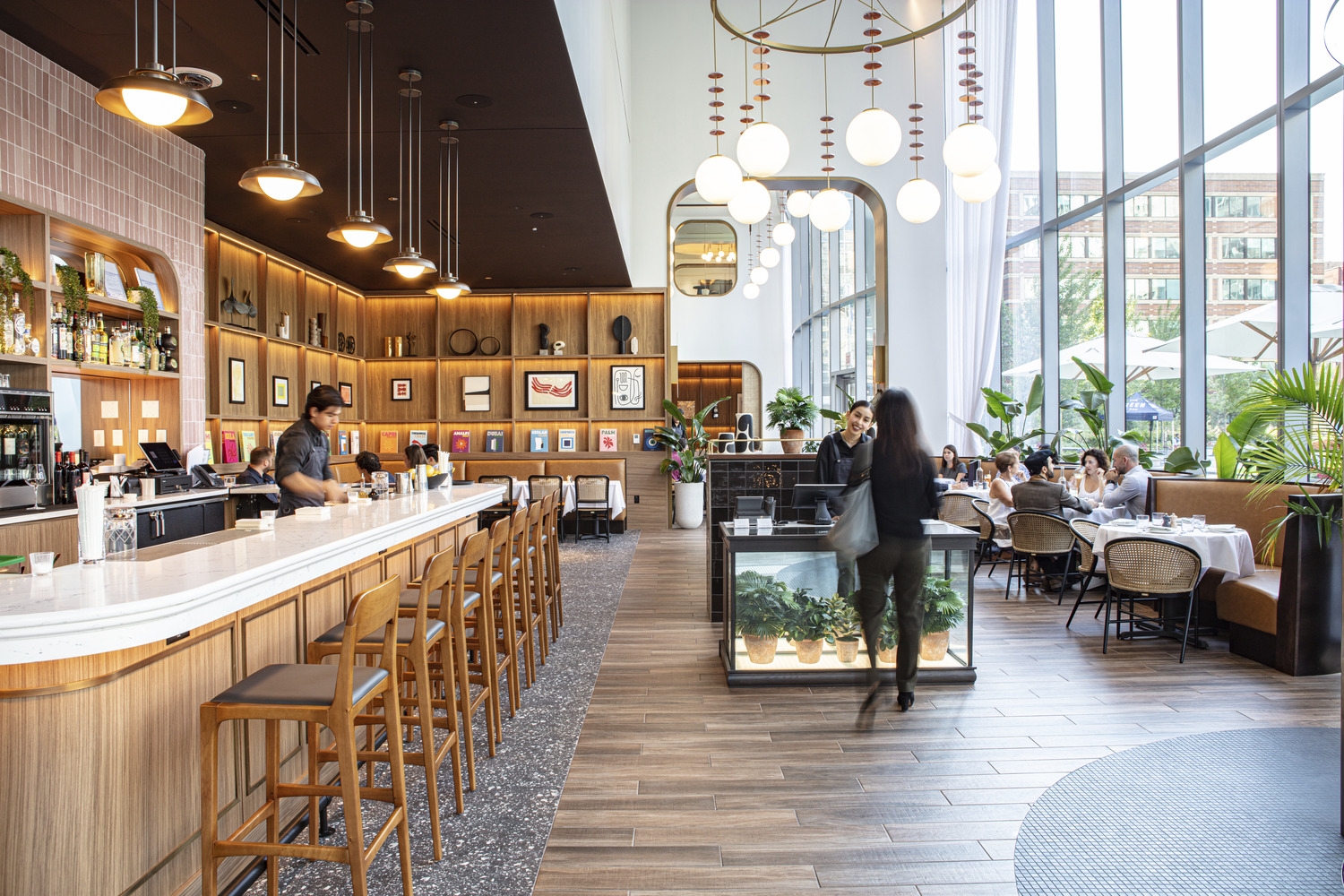


12 July 2024


Coordinating many dimensions of restaurant construction while maintaining the design intent
The journey of creating an unforgettable restaurant experience starts long before guests step through the door. It begins with a designer translating the restaurant’s vision into reality. From careful material selection to strategic kitchen layout, every detail plays a significant role in realizing the designer’s vision. This combination of aesthetics and functionality is at the heart of restaurant construction.
What differentiates building a restaurant from other tenant interior projects is the end user – the restaurant’s customers. Restaurant operators strive to create a welcoming space that offers an enjoyable experience that exemplifies their brand, ultimately attracting and retaining patrons.
To that end, meeting the design intent in a restaurant build is paramount. Attention to detail is crucial, and every detail must be balanced while still adhering to regulatory standards. Successful execution requires consistent collaboration between designers, contractors, and stakeholders to bring the envisioned experience to life.
Achieving True Harmony in Design and Objective
There is a delicate balance between design aesthetics and usability for restaurant buildouts. Aligning the design with a brand’s identity and creating an intuitive guest experience are key considerations during construction. Early involvement of all stakeholders enhances efficiency, especially for restaurant staff.
General contractors must look beyond the drawings when building out a restaurant space. One of the keys to a successful build is a true understanding of the designer’s intent. In the initial stages, the general contractor and trade partners should participate in a scope review – an evaluation and fine-tuning of a project’s scope to identify potential risks or opportunities. This process ensures all stakeholders comprehensively understand a project’s requirements, schedule and design intent.
“Sitting down with the trades before performing installations is imperative,” said Brian Cosgrove, Senior Superintendent for Clune Construction. “It’s essential to understand that we aren’t always going to go the easiest route, but rather the most functional one for the space.”
Ambiance is always top of mind when it comes to creating these spaces. Clients and owners want to create immersive experiences that captivate their customers, leaving them wanting more. Clune draws on past restaurant construction experience to foster strong relationships with industry partners and clients.
Cosgrove, who has worked on numerous hospitality spaces in the Chicago area, most recently led the transformation of a historic railroad depot into the Guinness Open Gate Brewery in Chicago’s West Loop neighborhood. Clune collaborated closely with Guinness’ design team to create an environmentally sustainable brewery and taproom. The brewery’s dynamic layout mirrors the essence of the neighborhood, complete with a massive 7,700-lb. harp sculpture hanging in the heart of the space.
Clune worked with multiple structural engineers to determine the best method to suspend the harp so it appeared as if it was floating in mid-air. Specialized high-strength, minimally visible aircraft cables were chosen to achieve this illusion. The team’s extensive research and attention to detail brought this feature from rendering to a show-stopping reality.
The Heart of Hospitality: Crafting Compact Kitchens
Designing a commercial kitchen can be like putting ten pounds of material in a five-pound box. Space is extremely limited, and specific equipment must be placed within certain parameters. To address this, meticulous planning and proper sequencing is essential.
Commercial kitchen construction presents the challenge of integrating new elements within existing building infrastructure. At times, it becomes necessary to navigate around fixed elements, and creativity comes into play when dealing with immovable structures. In some cases, adjustments such as extending walls may be necessary.
In addition to space constraints and existing conditions, coordination between all parties is crucial in kitchen buildouts. When Clune’s Los Angeles team was building the space for Eataly’s L.A. location, there were four restaurants throughout the space, which required the buildout of multiple kitchens. Collaboration among all project teams was essential as they worked across 70,000 square feet of space to design a visually appealing display of functional commercial kitchens that seamlessly connected with one another.
“Multiple site walks were conducted throughout the project,” explained Marcus Bills, a Project Manager in Clune’s Los Angeles office, who played a key role in overseeing the Eataly projects. “These walks were essential to making sure we were all always on the same page.”
Meetings were organized among chefs, designers and engineers to ensure that the functionality aligned with the desired aesthetic. One outcome was lowering glass windows between the prep area and cooking countertops to allow customers to observe the chefs at work.
Staying Ahead of the Curve
In restaurant buildouts, meeting tight deadlines requires proactive planning, early-release packages, and phased approaches to counter delays from permitting or supply chain issues.
“With Eataly, there was an ever-evolving situation where exotic materials and specialized equipment had to be procured well ahead of construction,” said Bills. “These extended lead times were particularly challenging because many of the construction materials were coming from suppliers in Europe.”
Bills explained that the team had to investigate other sources to ensure faster delivery of these materials. This included looking at different manufacturers or countries of origin or opting for airfreight to meet the important deadlines.
When building out Eataly, a primary focus was ensuring compliance with the American Disabilities Act (ADA) as an integral part of the design process. Given the building’s multiple floors, the project team worked closely with the millworker to seamlessly incorporate these ADA accessibility features.
Where Design Meets Function: Elevating Restaurant Spaces
Restaurant spaces are integral to the hospitality industry. They embody an immersive ambiance that captivates patrons and nurtures connections. A restaurant’s true essence emerges when design seamlessly intertwines with functionality, welcoming guests into a realm where every element embodies meticulous craftsmanship.