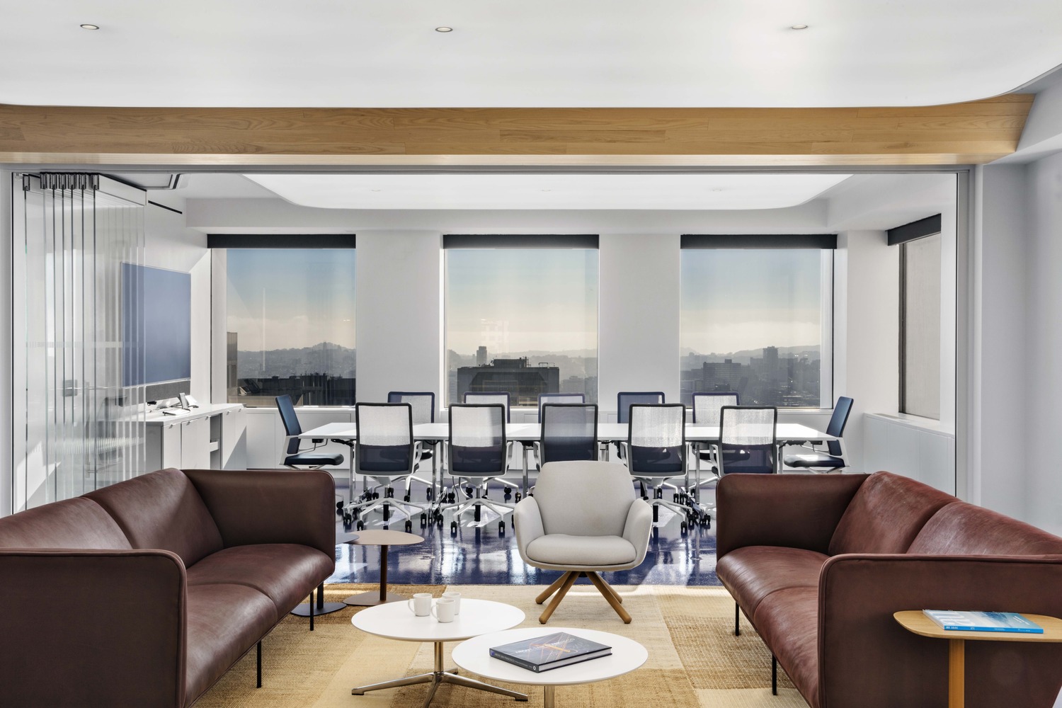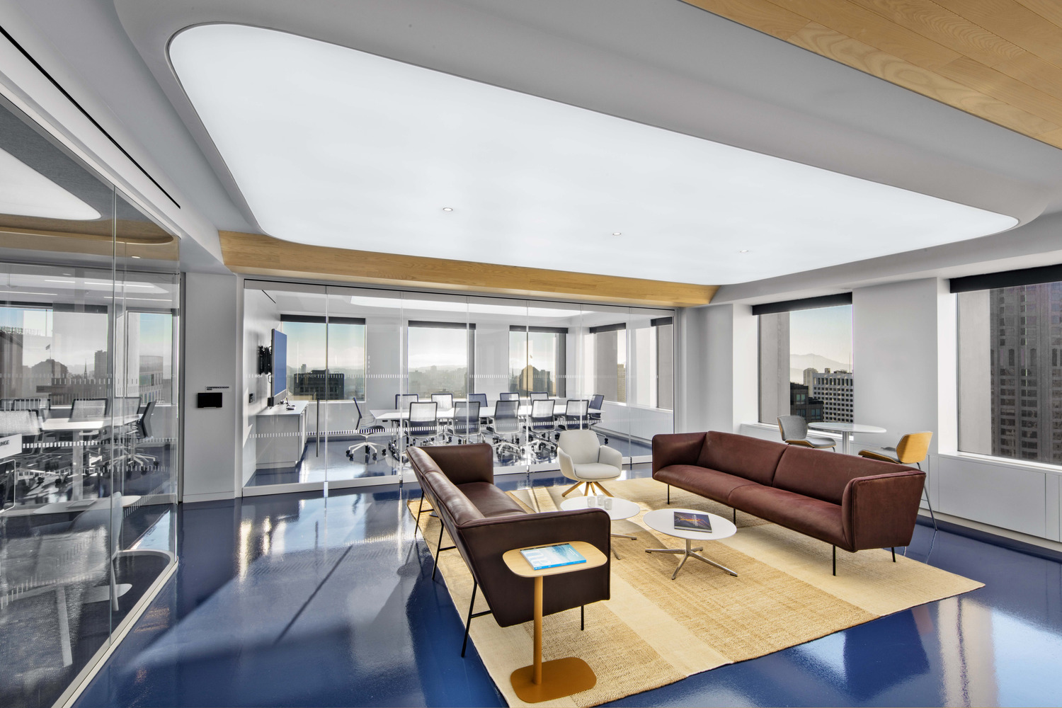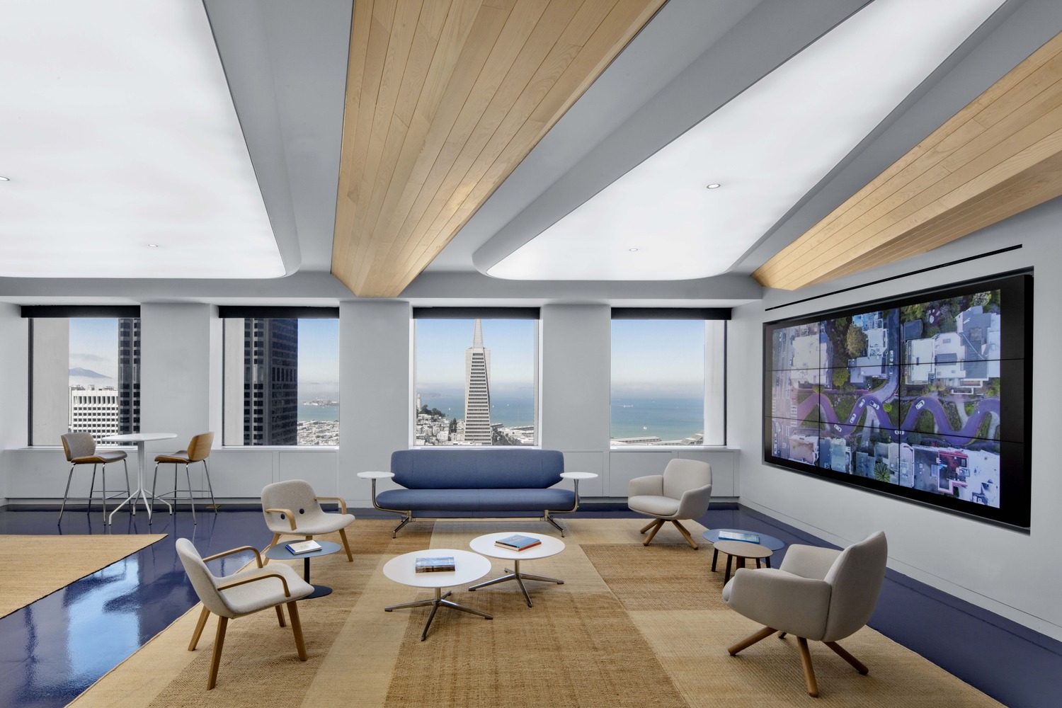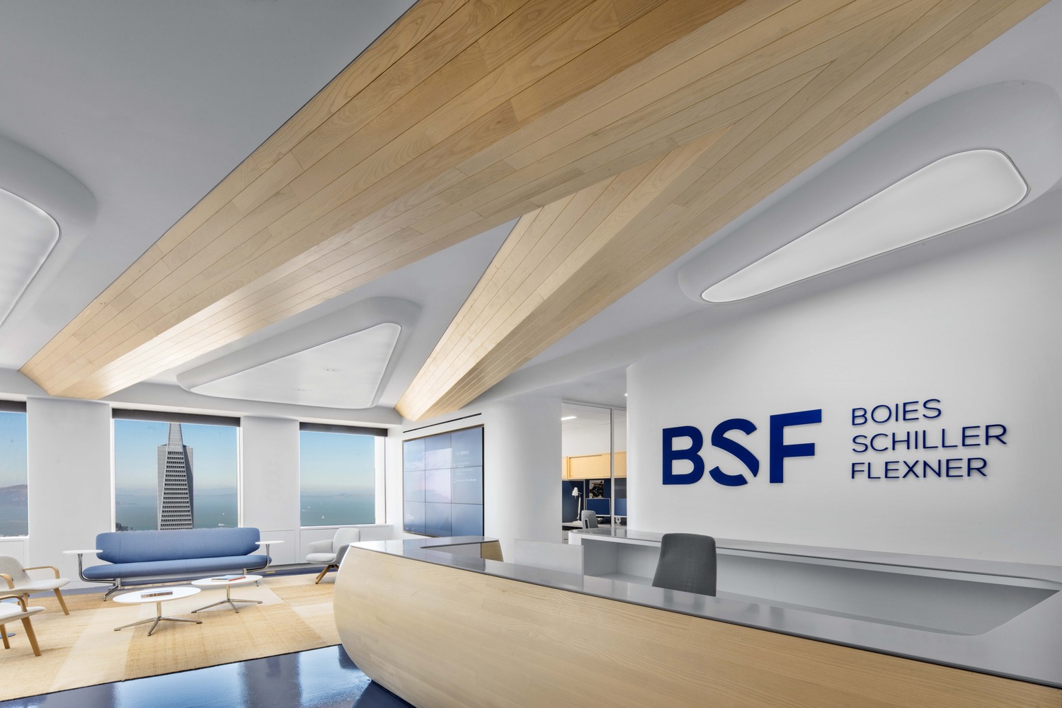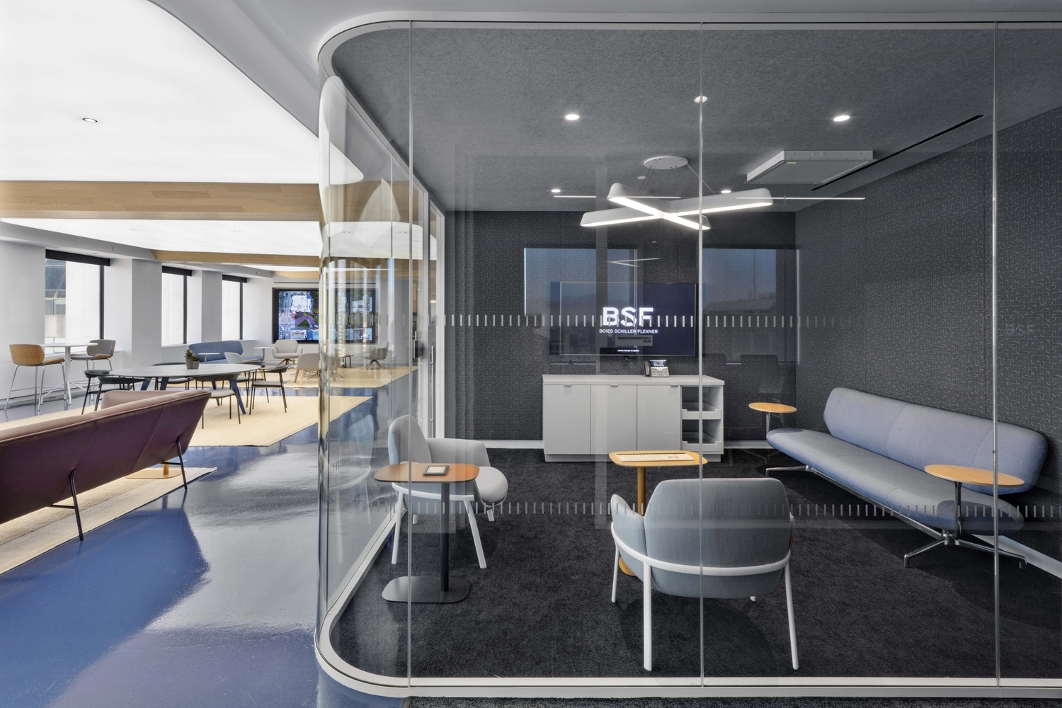Boies Schiller Flexner
Interior build-out of a 16,000-square-foot law firm, completed on a condensed 26-week schedule. The project consists of several advanced design elements and challenges, including a custom lit ceiling element at the reception/conference areas that included LumenWerx Lighting + Ceiling Stretched System, the first of its kind installed in San Francisco. The office houses meeting rooms with curved glass walls, a folding glass front system, a custom-built reception desk, 13 enclosed partner offices and 26 open associates’ spaces. In addition, the space boasts a variety of conference rooms from single person call rooms to multi-person lounges, formal conference spaces and a convertible presentation center.
Images © Eric Laignel

