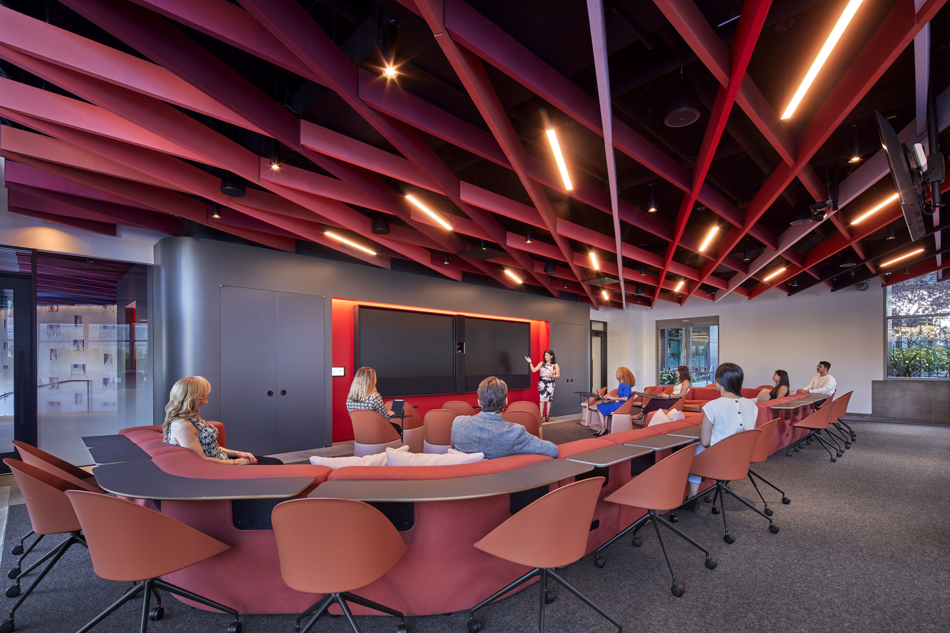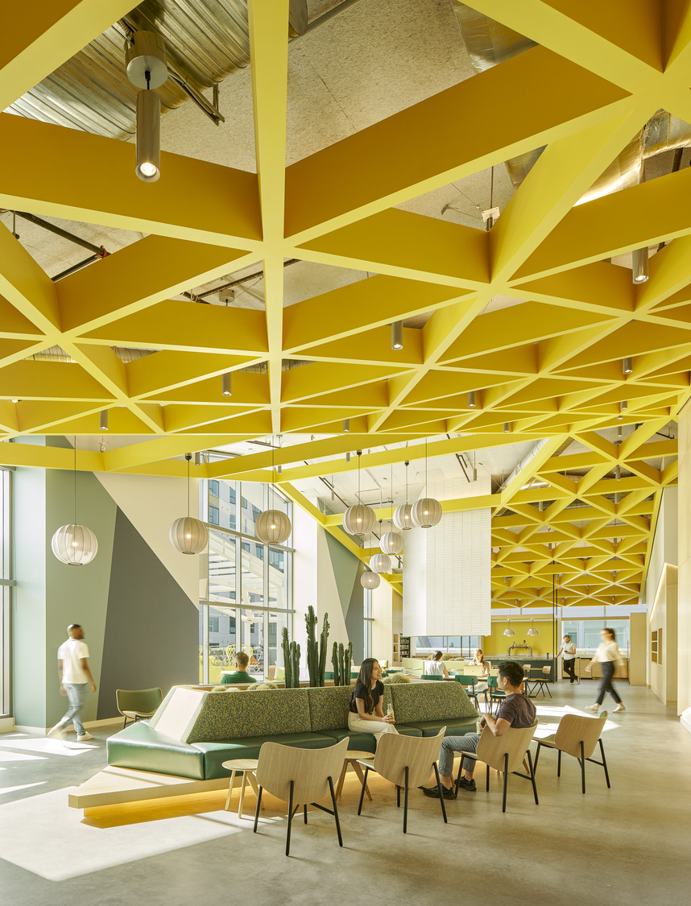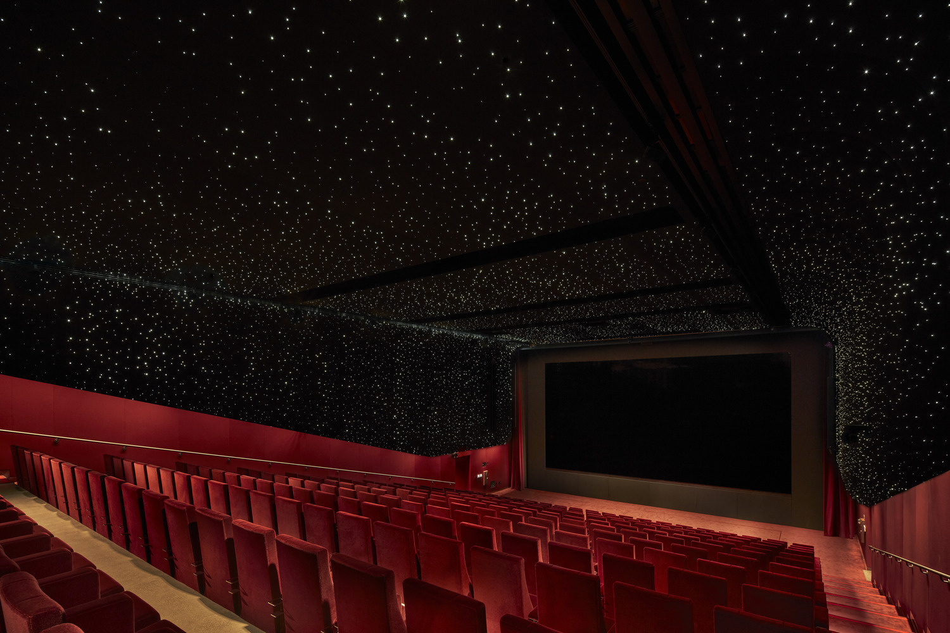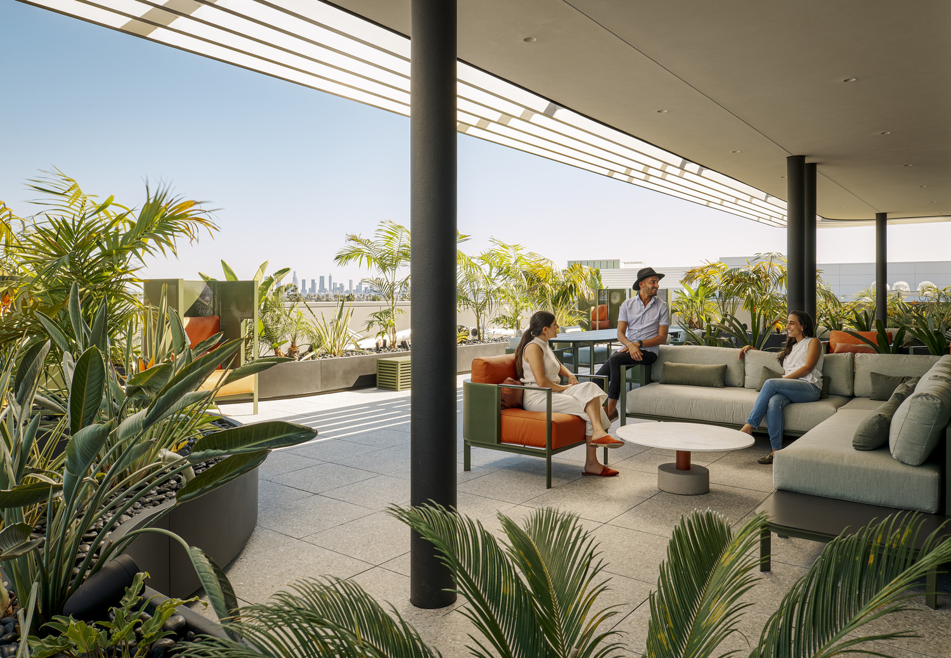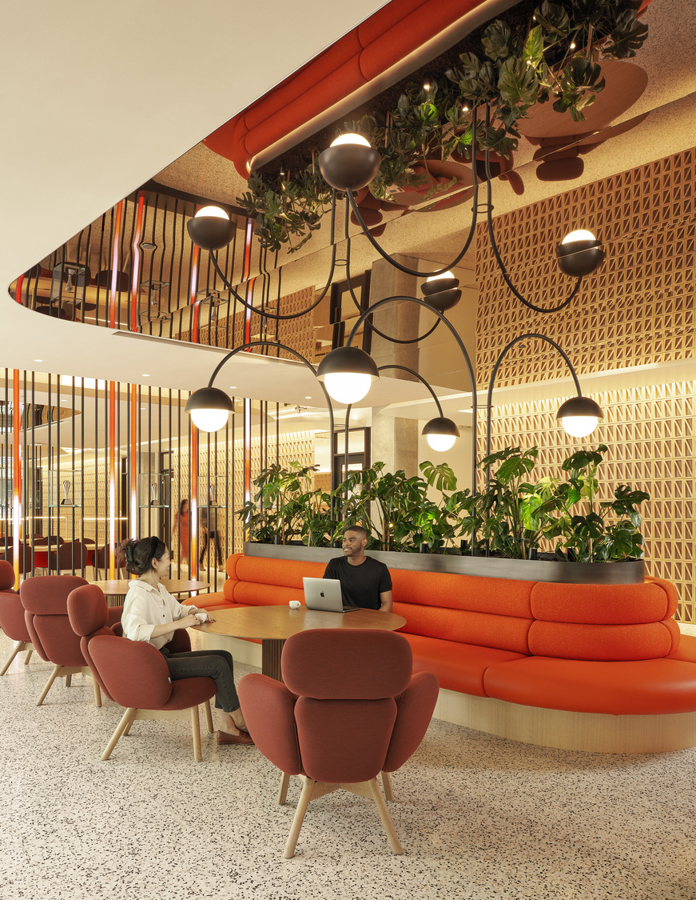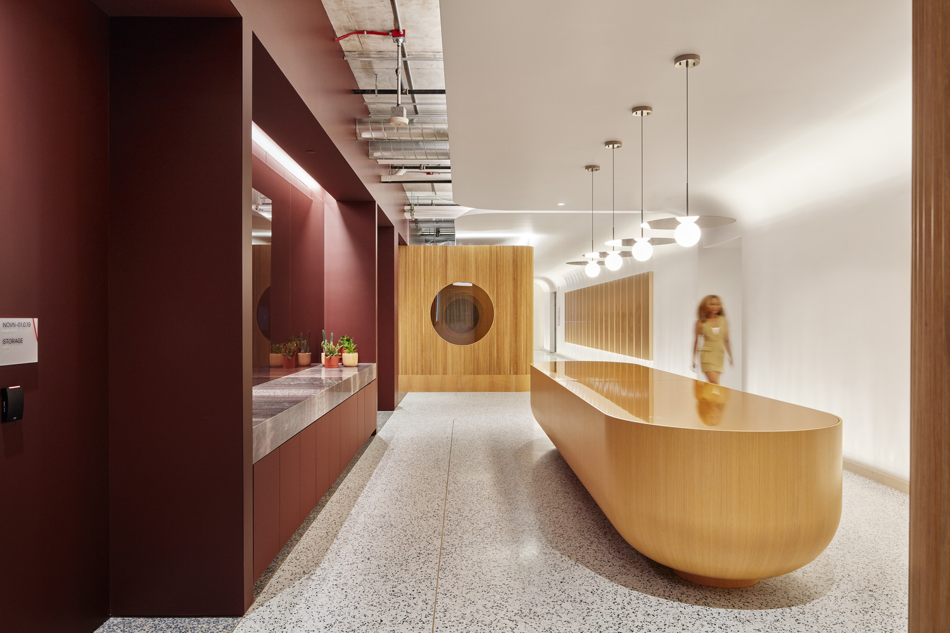Confidential Streaming Client
This 355,000 square-foot mixed-use campus project consisted of four separate buildings, each serving a different function for the confidential client. Buildings A, a six-story space and B, a five-story space, contain open office spaces, a small screening lounge and multiple pantry areas. Building A includes two sets of interconnecting stairs, a terrace, reception, conferencing center, custom millwork and award displays, as well as audio and editing bays. Building B includes a commercial-grade kitchen that provides meals for every employee on campus. It also provides meals for employees who work for the company in other locations in the area. Additional features include multiple colosseum collaboration rooms, a café on the top floor with an adjacent shaded terrace, meeting rooms, and a second-floor multi-level accessible terrace. The campus’ Building C houses a 260-seat theater complete with a green room, pre-function room, A/V rooms and a mezzanine with a grand terrazzo staircase. Finally, Building D serves as the client’s retail experience lab.
Awards: ENR California (Southern Region), Best Regional Project, Interior/Tenant Improvement 2022 | Los Angeles Business Journal, Commercial Real Estate Awards, Gold – Best Tenant Improvement Project 2023
Photos by ©Gensler / Ryan Gobuty

