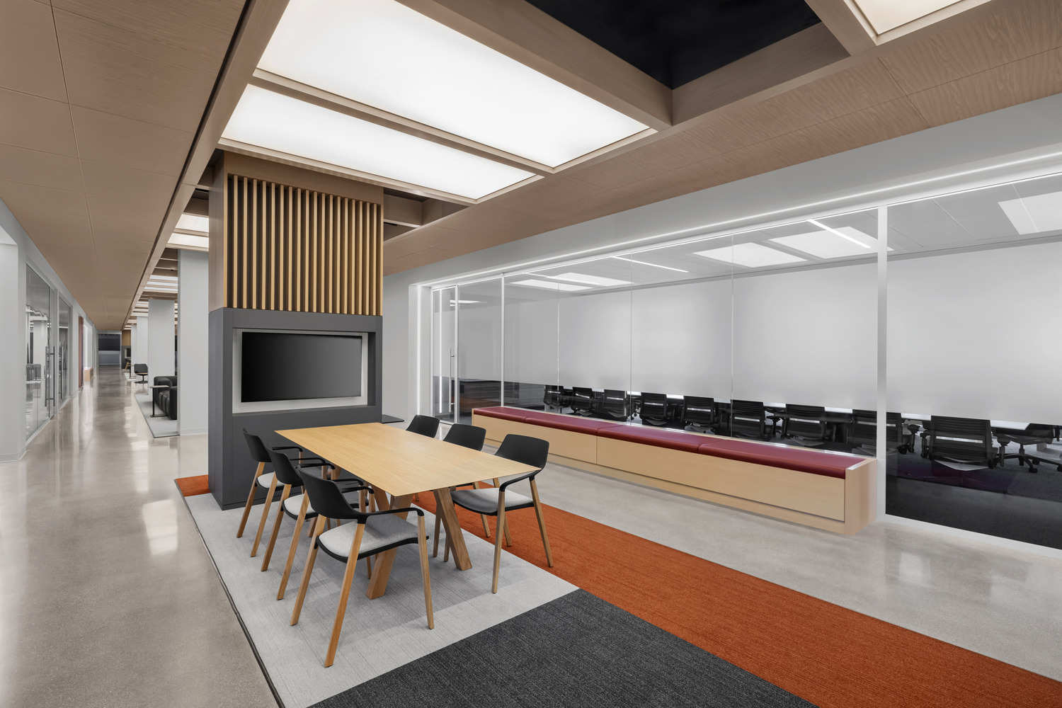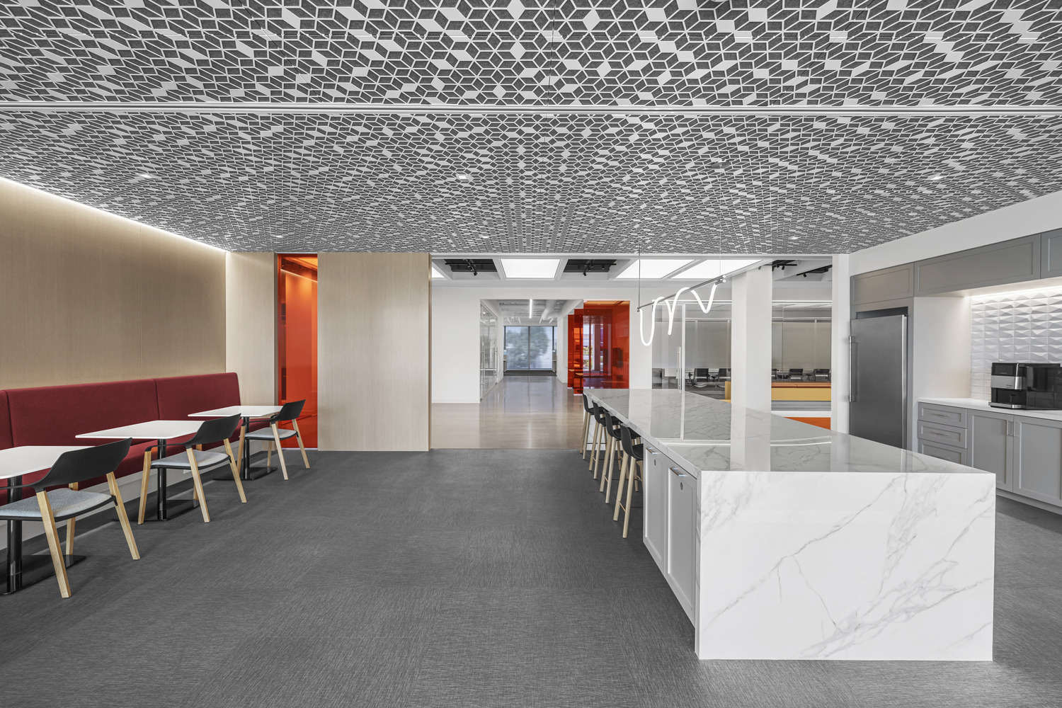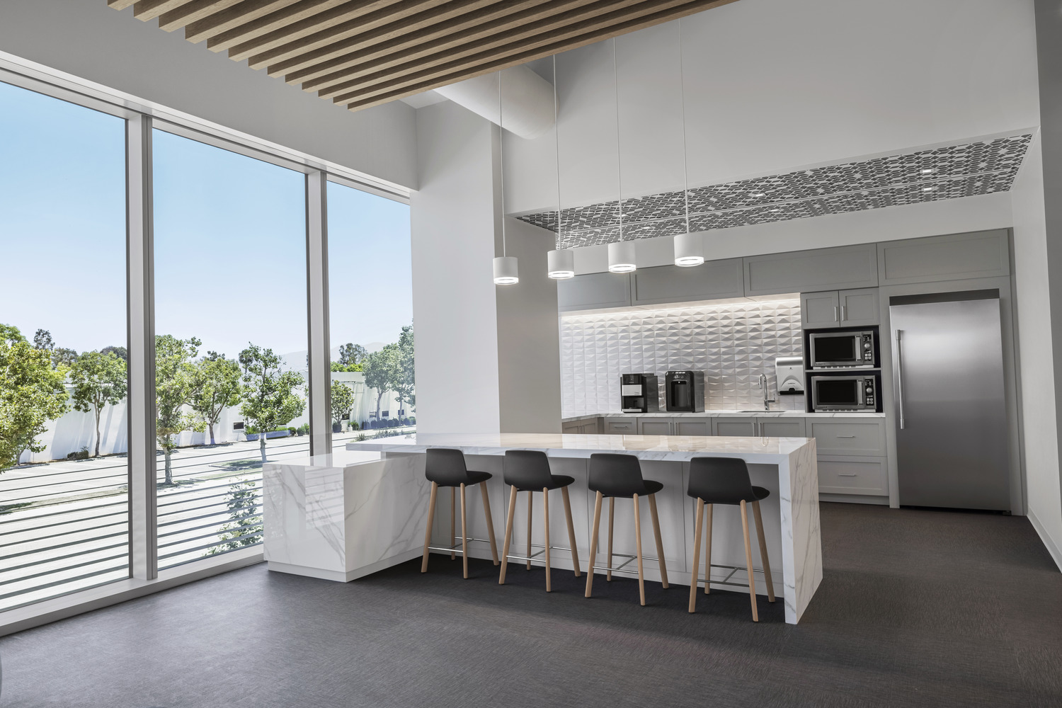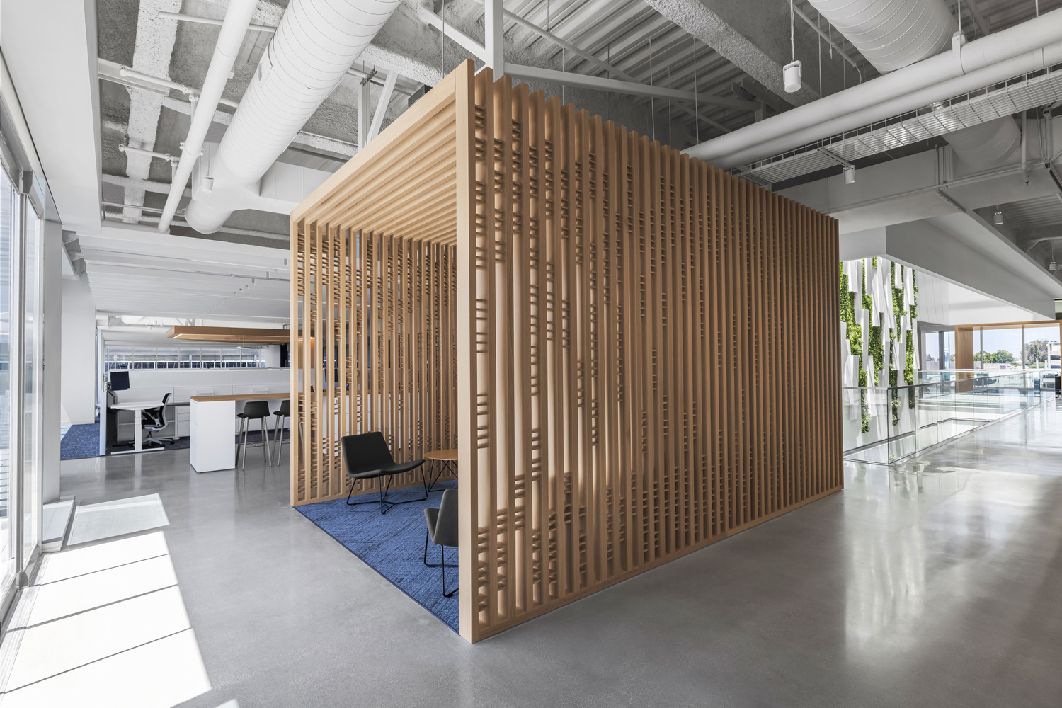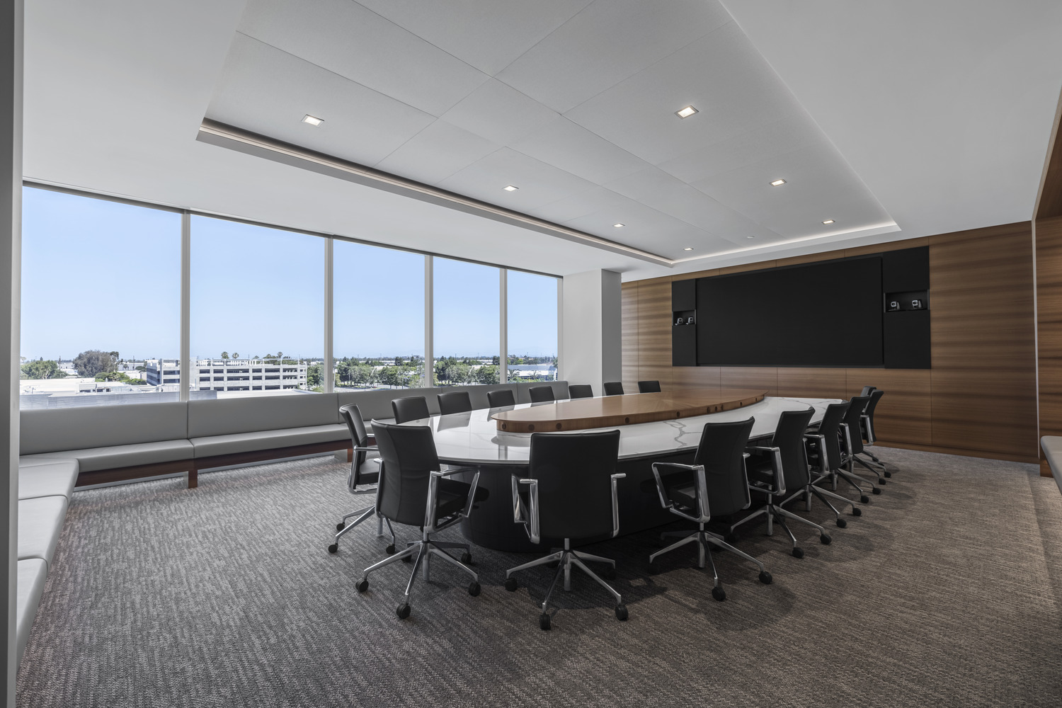Edwards Lifesciences
Spanning over 125,000 square feet across four floors, this project for Edwards Lifesciences headquarters campus features extensive tenant improvements. Each floor includes open workstations, private offices, meeting rooms, collaboration areas and a café, all with high-quality finishes. Each floor also boasts detailed pergolas made of fumed eucalyptus wood veneer, providing semi-secluded spaces for meetings or relaxation. The project features a four-story “green” wall topped by a 66×12-foot skylight, with alternating bridges on each floor crossing the atrium. The fourth floor houses a secure office suite with multiple workstations for administrative personnel, private offices, four large conference rooms equipped with cutting-edge technology and a full kitchen with a soft-seating area.
Photos by Hamilton/Schulte

