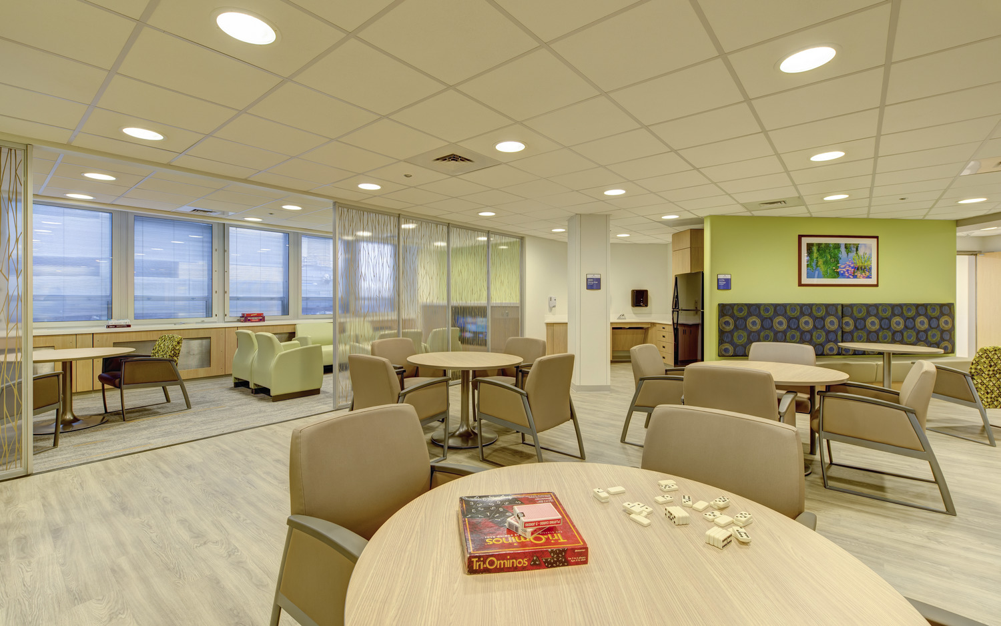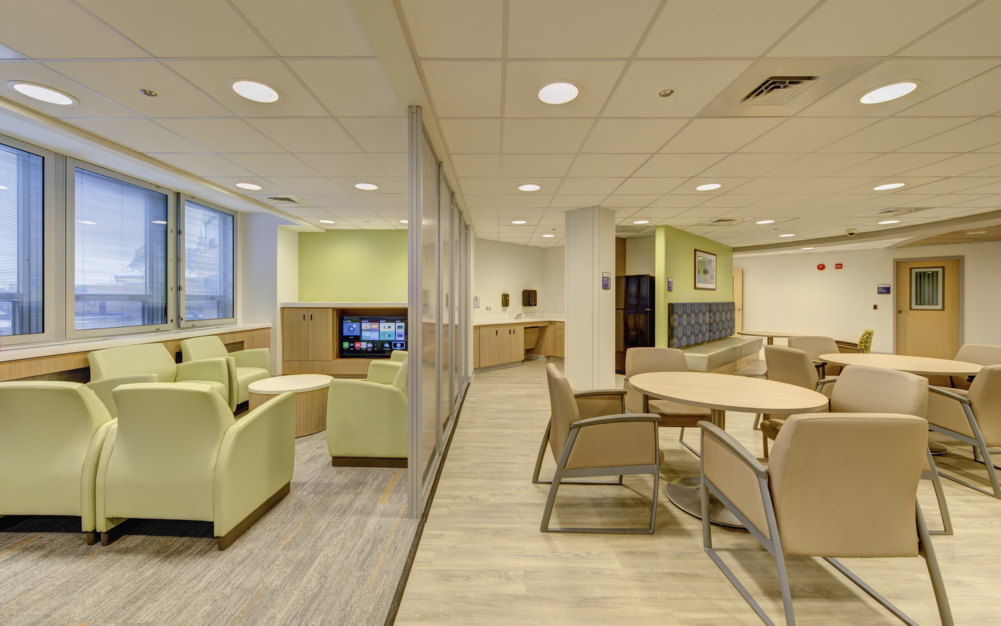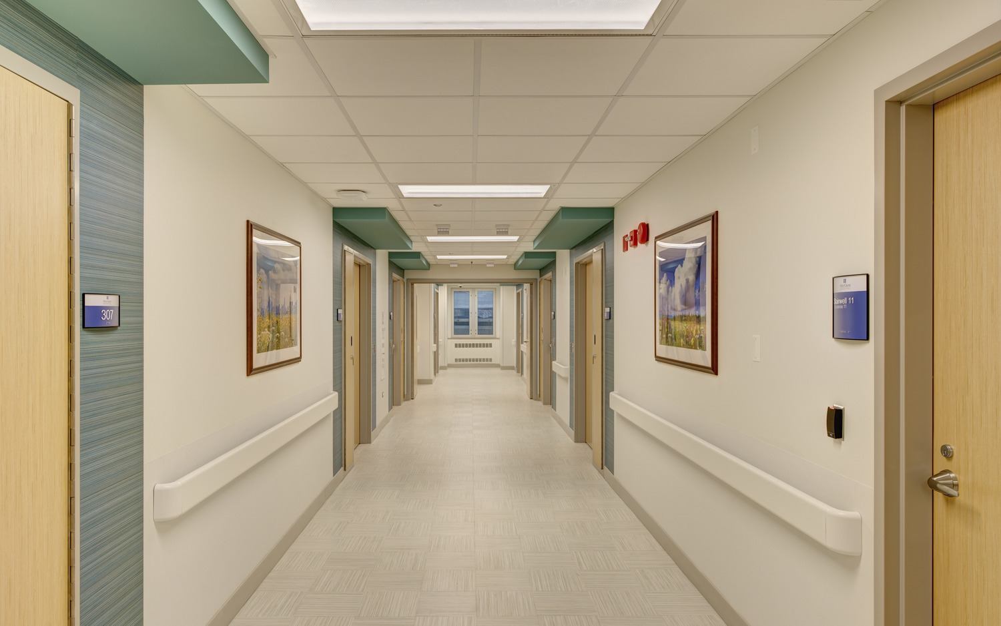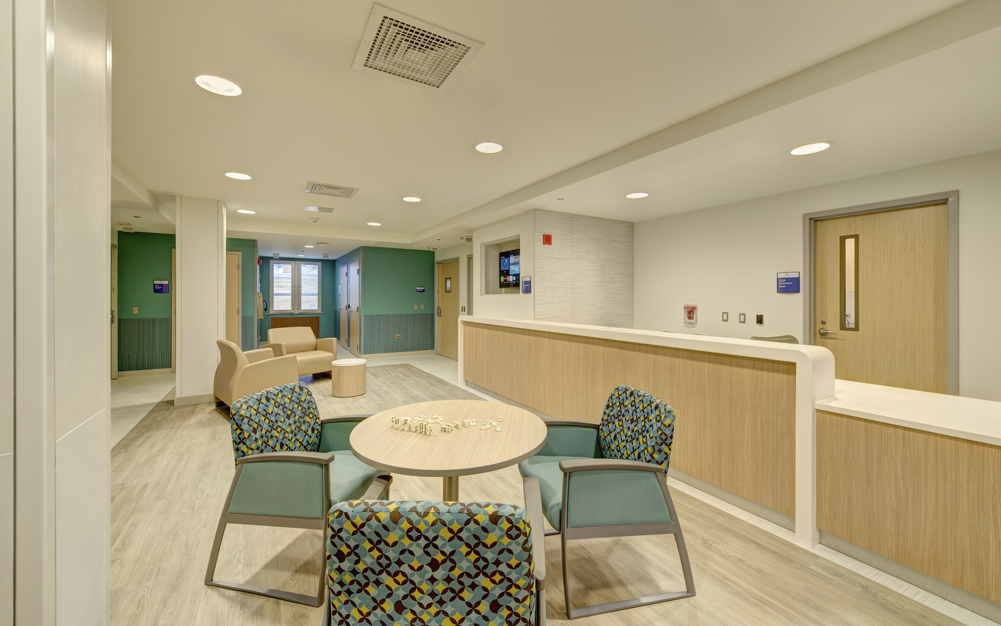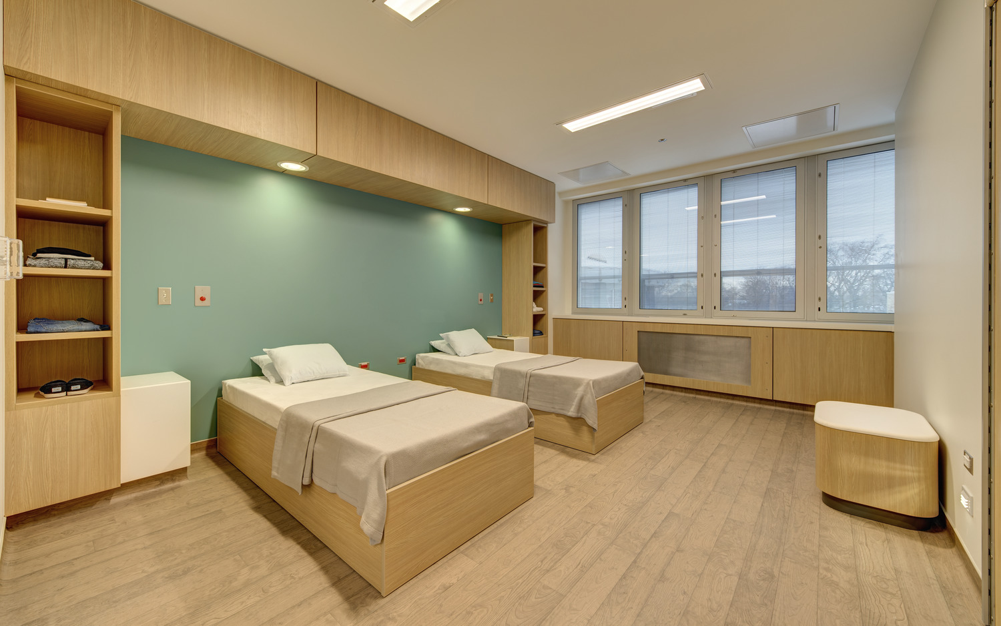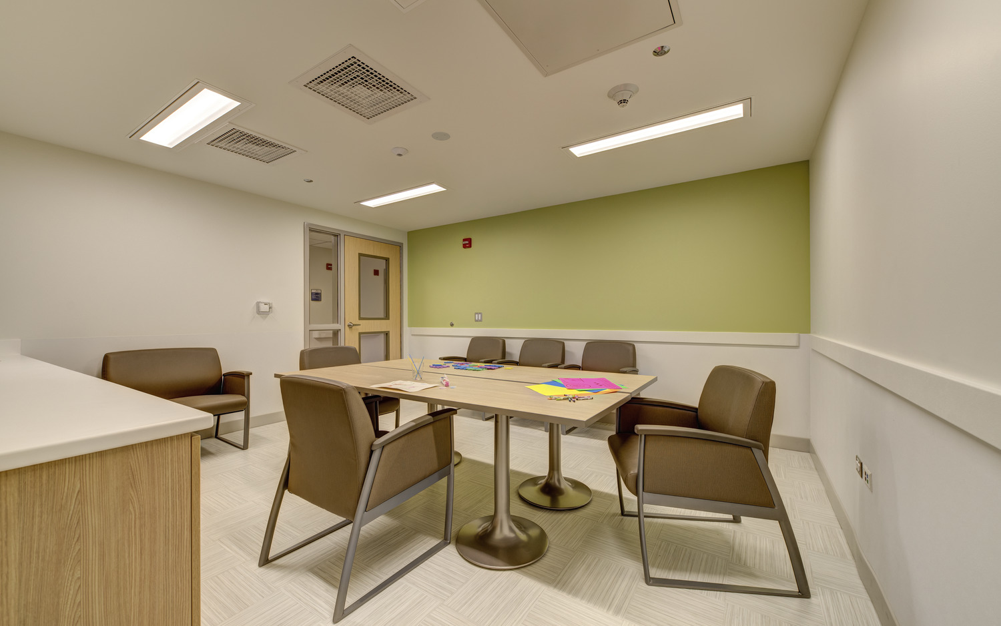Holy Cross Hospital
Gut-level renovation of 12,400 square feet of existing hospice and office wings on the third floor to create new 24-bed Behavioral Health Inpatient Unit. The unit includes a six-bed intensive treatment unit, eight semi-private rooms, and two private rooms. The project also includes a program to support the inpatient rooms, including: toilet rooms, dining area, interview rooms, quiet room, seclusion room, nurse stations, med room, clean room, soiled room, electric IDF (IT), etc. The existing induction wall units received new anti-ligature enclosures, and safety frame and glazing assemblies were installed in front of the existing exterior window with integral blinds between. The occupied floor below consisted of lab space and surgery recovery space and remained occupied throughout the course of construction on the third floor. Access to MEP upgrades were coordinated to follow ICRA policies and procedures.
Images by Jacob N Clary

