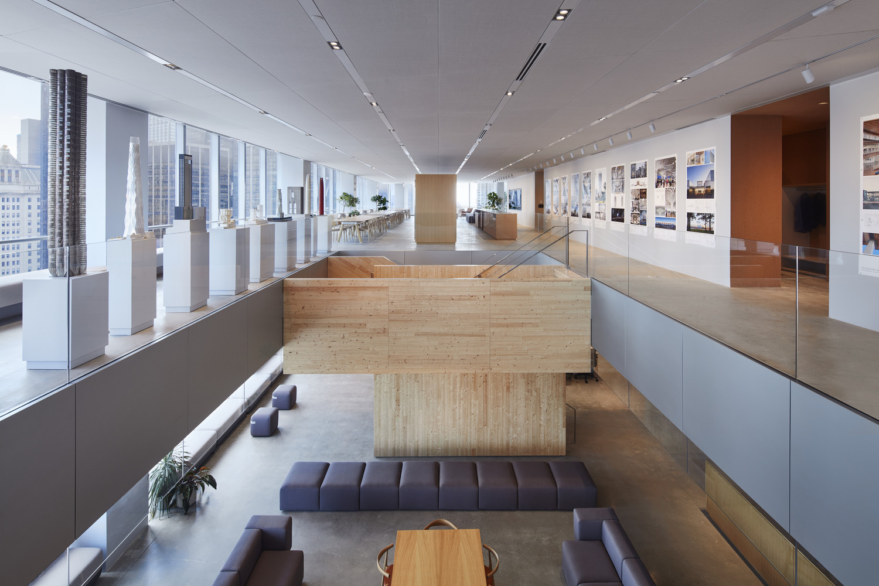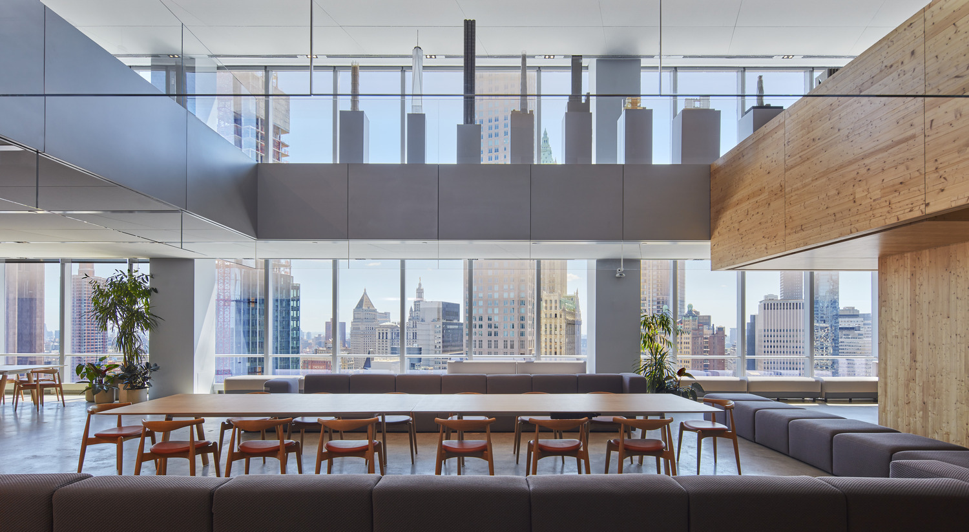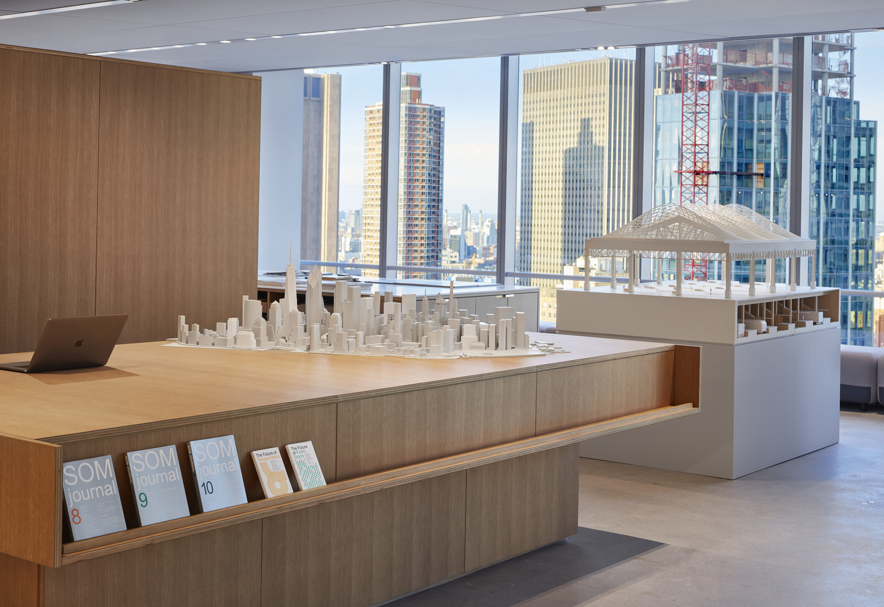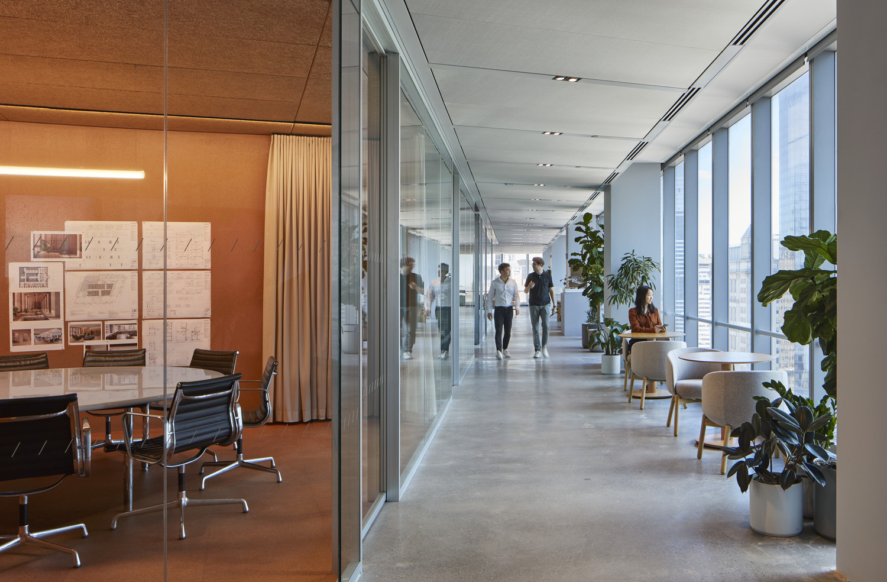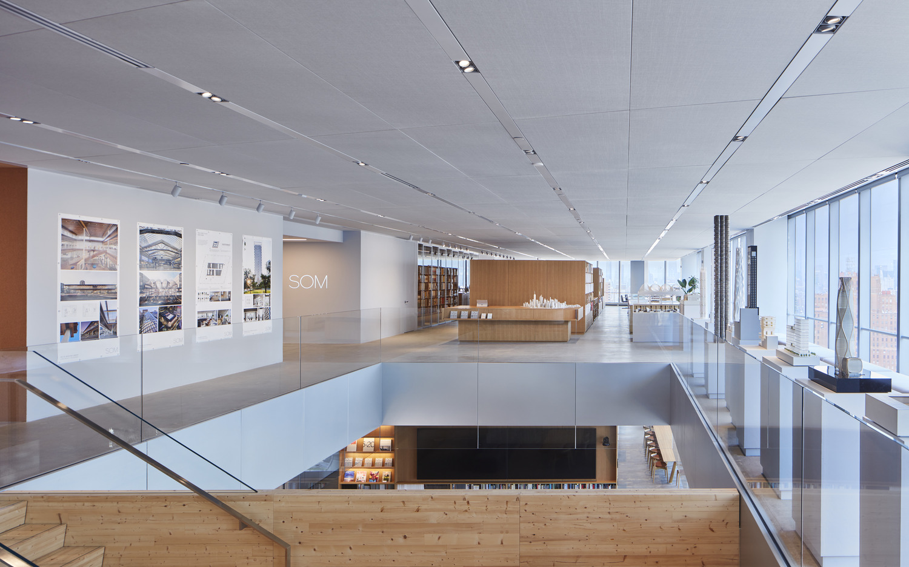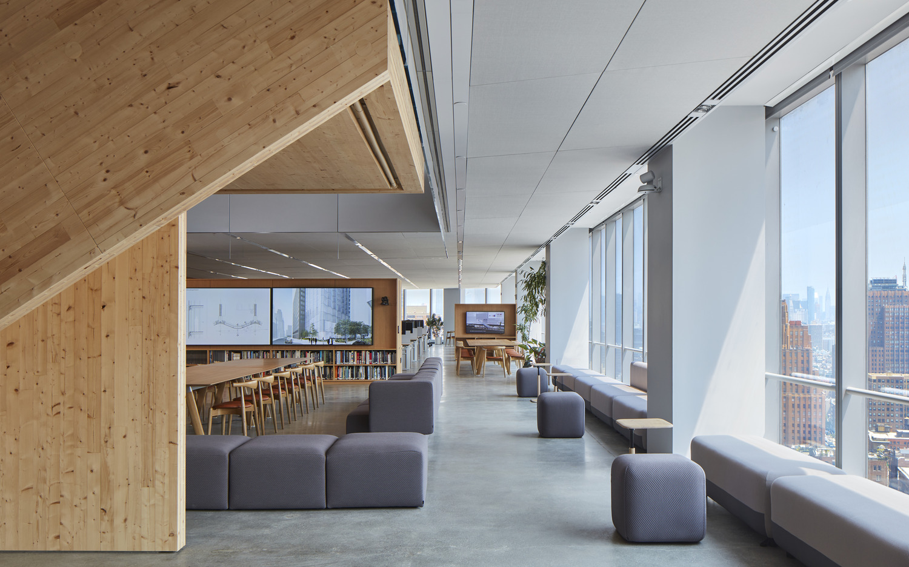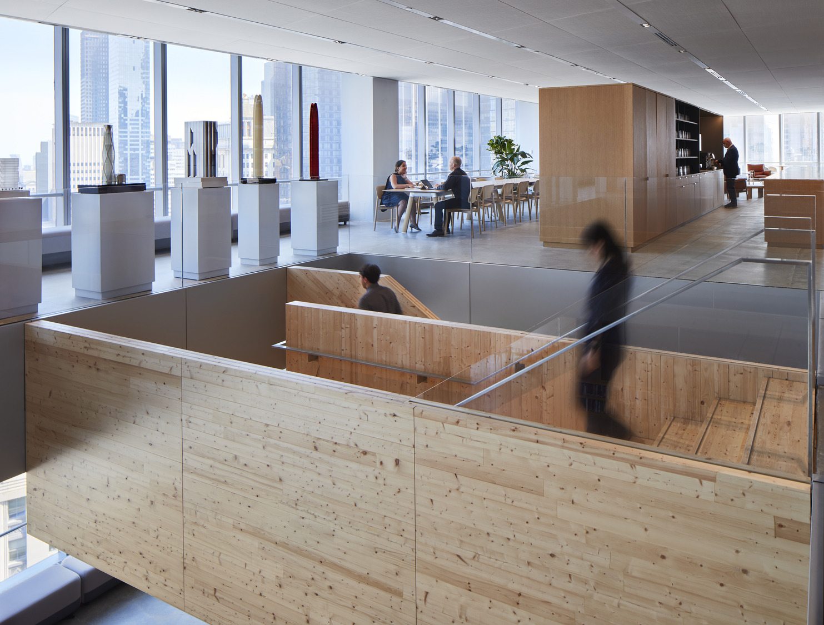SOM New York
Located across two floors inside the 7 World Trade Center, this build-out for architecture firm Skidmore Owings & Merrill (SOM) fosters collaboration and community. The 60,000-square-foot space features extensive millwork, custom ceiling panels, advanced acoustical design, innovative lighting technologies, and an integrated shade control system. A wide opening at the center of two floors creates the “forum”—a dynamic space for gatherings and events. The floors are connected by a timber stair that leads directly into a shared cafe and lounge, as well as amenities for meditation, prayer, and breaks. Work areas are organized around collaboration zones, embodying the principles of openness, mobility, and teamwork. This project is LEED Gold and WELL certified.
“This project was especially unique not only because the end-user was the architect of the space, but also the fact that SOM was moving into a building they designed as well. Seeing them take two floors and helping bring a beautiful space to life was very rewarding. The quality of the materials and the amount of coordination that came together to install the feature stair was unmatched.” – Clune Senior Superintendent, Sam Singh
Awards: Interior Design Magazine Best of Year Award
Photos by Dave Burke/ ©SOM

