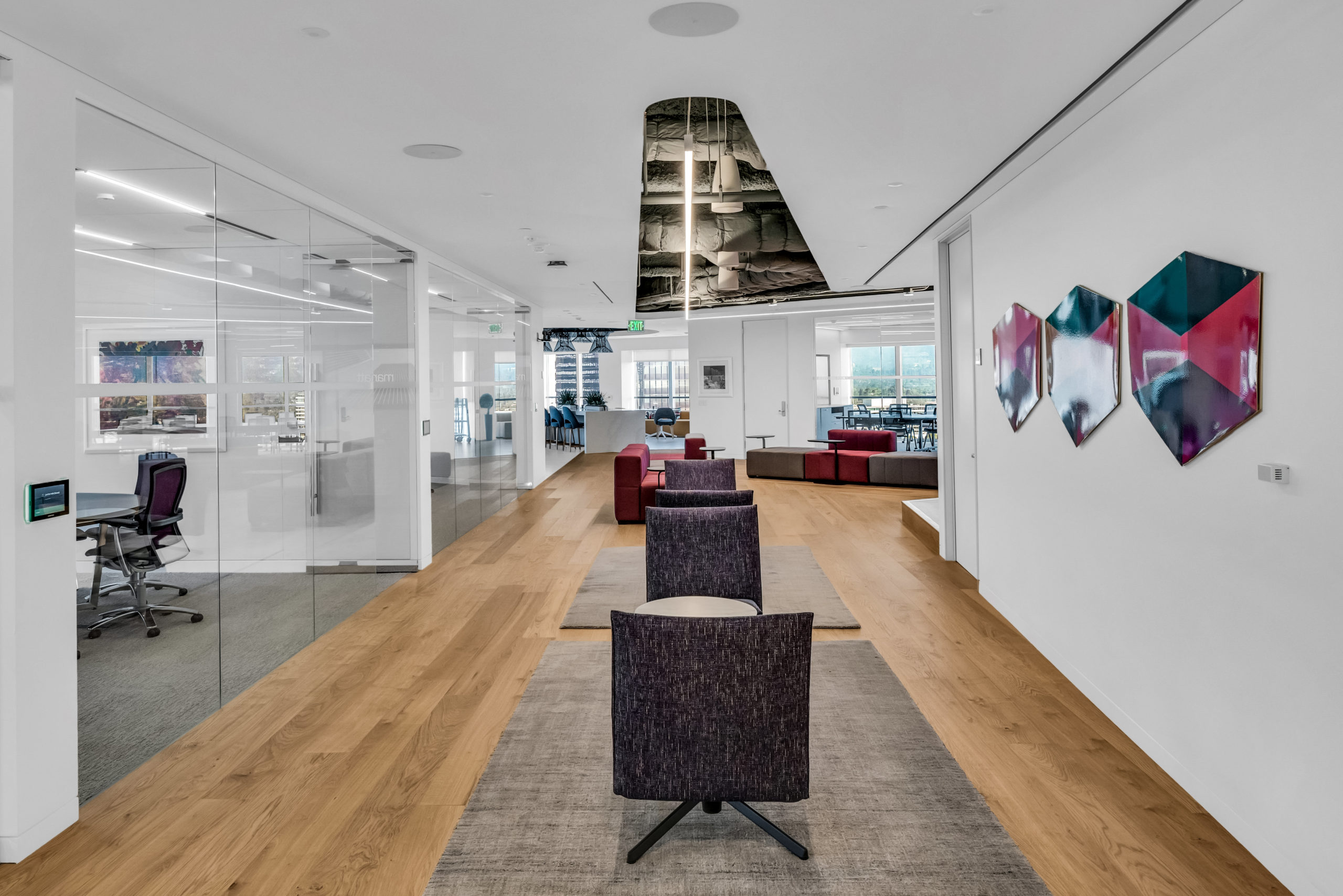


24 March 2021


By: Denise DeSisto, Senior Project Manager
In 2018, Manatt, Phelps & Phillips, a leading multidisciplinary national professional services firm, made the forward-thinking decision to relocate its Los Angeles headquarters to a modern, state-of-the-art space with collaboration as a focus. As part of the firm’s path to becoming the professional services of the future, it undertook the design and construction of a five-floor, 116,000 square-foot location. Manatt envisioned an airy, modern and innovative environment with cutting-edge technology that moved well beyond the traditional image of a professional services firm.
The main reception on the 17th floor celebrates the vast openness of the region.
The 16th floor is called the “Surfboard Room,” paying tribute to the ocean, featuring a large island for food service, wooden swings and game tables. It also offers a communal work vibe under oversized wood surfboard elements.
The “Quiet Car” space on the 15th floor supports focused work. The name pays homage to the firm’s East Coast presence, sharing a title with talk-free cars on commuter trains in the region.
Six “neighborhoods” that highlight the uniqueness of the Los Angeles metropolitan area are featured on the fourth floor. Collaborative spaces artistically capture the city’s favorite spots: NoHo, Strawberry Hill, Mojave, Zuma, The Grove, and Eastern Edge.
The space was designed by Washington, D.C.-based OPX, with Wolcott serving as the on-site architect. It was designed specifically to not have the traditional look and feel of a professional services firm, but rather to push the envelope on a more modern, forward-thinking space to mirror the firm’s role as advisor to both the disruptors and disrupted today’s new economy.
Clune served as the general contractor on the project, which consisted of several core elements: an open-floor plan on the fourth floor; an open interconnecting staircase as the central anchor of the project, which features glass and stainless steel railings; a conference center on the 14th floor; and main professional floors on the 15th– 17th floors. The staircase, originally enclosed, was opened and extended to connect the professional floors.
Overcoming Project Challenges
Clune faced several challenges starting with the demolition. With only one working freight elevator, and several general contractors in the same building, the transportation of debris was extremely difficult. The lack of available elevators also impacted materials deliveries and the transport of manpower between the floors.
Another big challenge was the construction of the three-story open staircase from an already existing flight of steps, which required the team to demolish one-third of it, including the structural supports. The result was a staircase that appears to be floating throughout the space.
Communication between the project’s general contractor and architects on critical decisions was crucial, especially when the fire sprinkler design/build plans were reviewed by the field inspectors from the fire and building departments. The construction team built a mock-up of the water curtain and smoke baffle that enabled the building inspector to approve its framing. The design and on-site architects also quickly updated the plans to match what had been approved by the building inspector. This allowed the mechanical plan-checker to approve the design/build drawings and enabled the fire sprinkler subcontractor to obtain their inspection approval and close the ceilings quickly.
Making this element functional and code compliant while maintaining the design intent of the stair and adjacent open spaces would not have been possible without collaboration among the entire design and construction team. The team was able to effectively understand what the city’s conflicts were, and quickly made design and drawing changes with subs working to get the changes completed in the field.
A State-of-the-Art Result
Manatt is able to gather for all-hands events through the use of the central stair that connects the 15th-17th floors, which is further enhanced by extensive technology. The space emulates the “California landscape” around the open stair, and each floor has a dedicated theme and purpose.
The firm’s art program features inspirational paintings and sculptures curated throughout the lifetime of the firm. Colorful digital art that streams from digital monitors add a sense of vibrancy to the space.
Manatt, Phelps and Phillips new Los Angeles office space has challenged the standard of professional services firm office innovation. The outstanding collaboration between all project team members enabled Manatt to bring its vision of the professional services firm of the future to reality.
Additionally, this office space was recognized by the Los Angeles Business Journal with its highest Commercial Real Estate Award (CRE) honor – the Gold Award – in the Tenant Improvement category.
About the Author:
Denise DeSisto is a Senior Project Manager in Clune’s Los Angeles office. She has 32 years of experience in the construction industry, with a diverse portfolio of successful projects for many high-profile clients. Denise joined Clune in 1998, and has risen through the ranks to become a Senior Project Manager and Team Leader. She is recognized for her dedication to executing complex projects on tight schedules while maintaining strong client relationships.