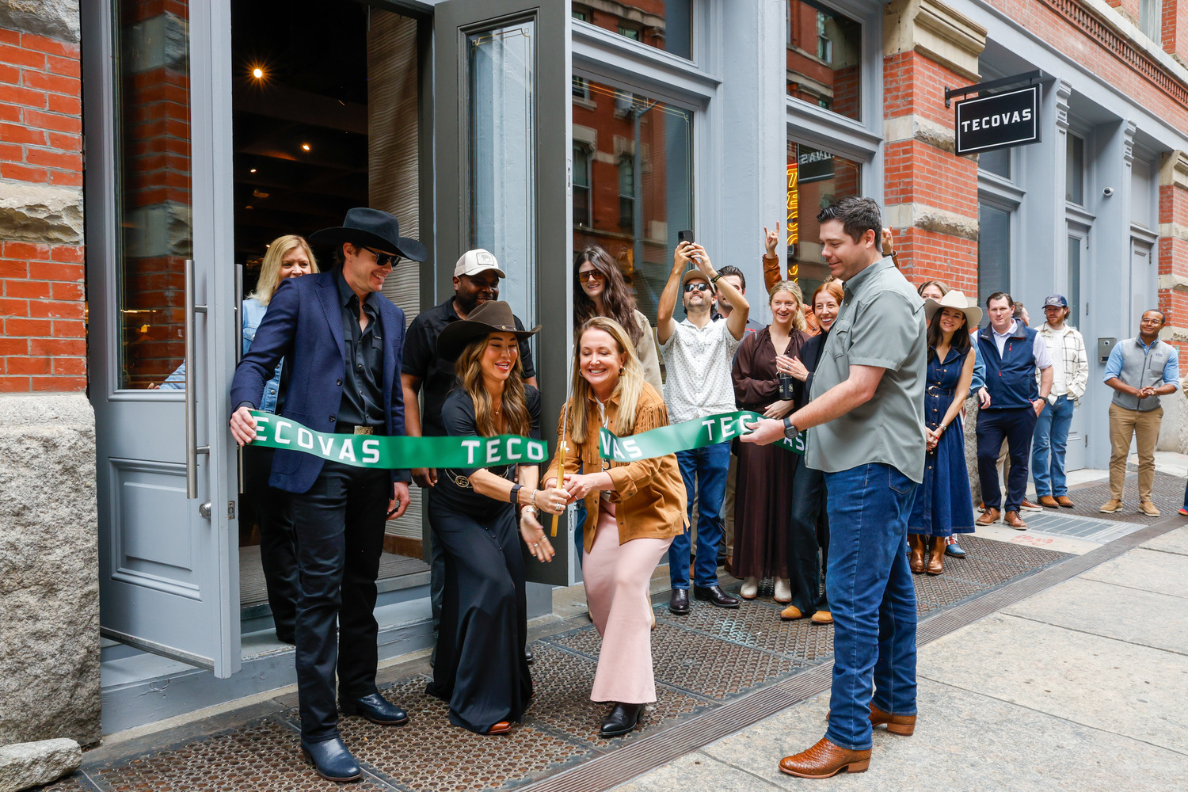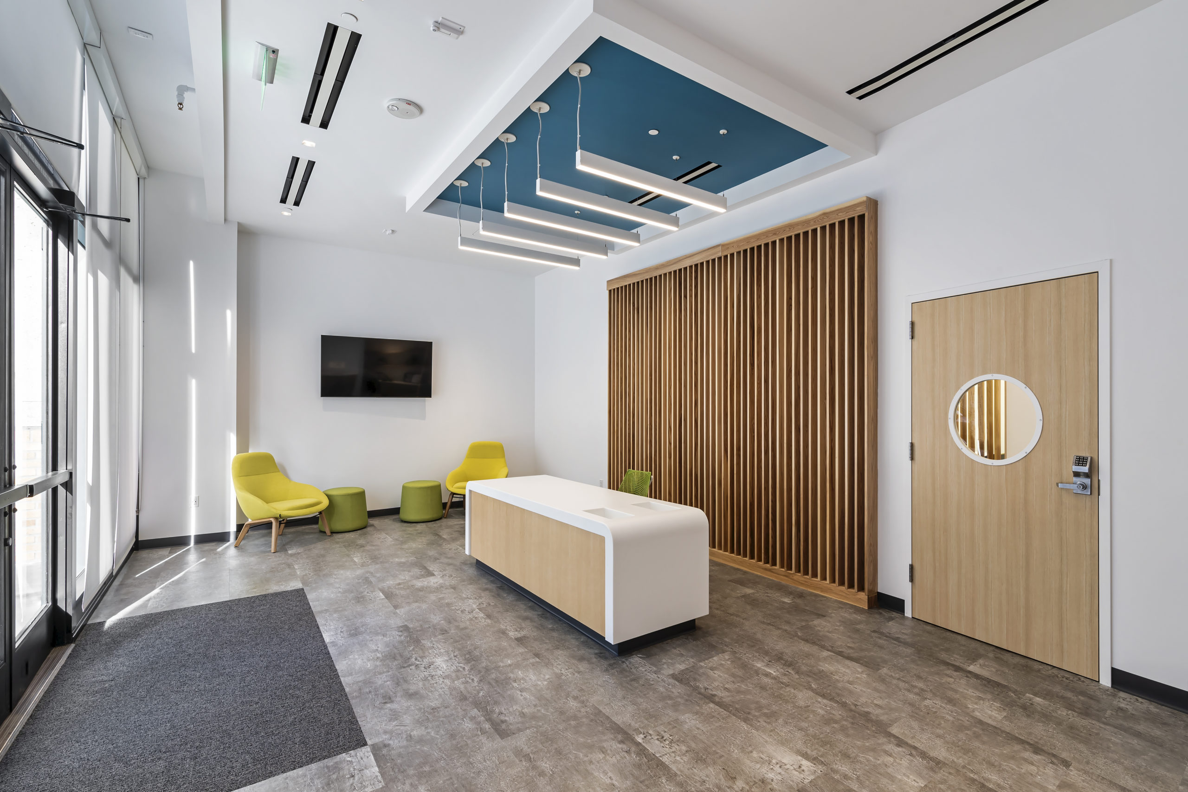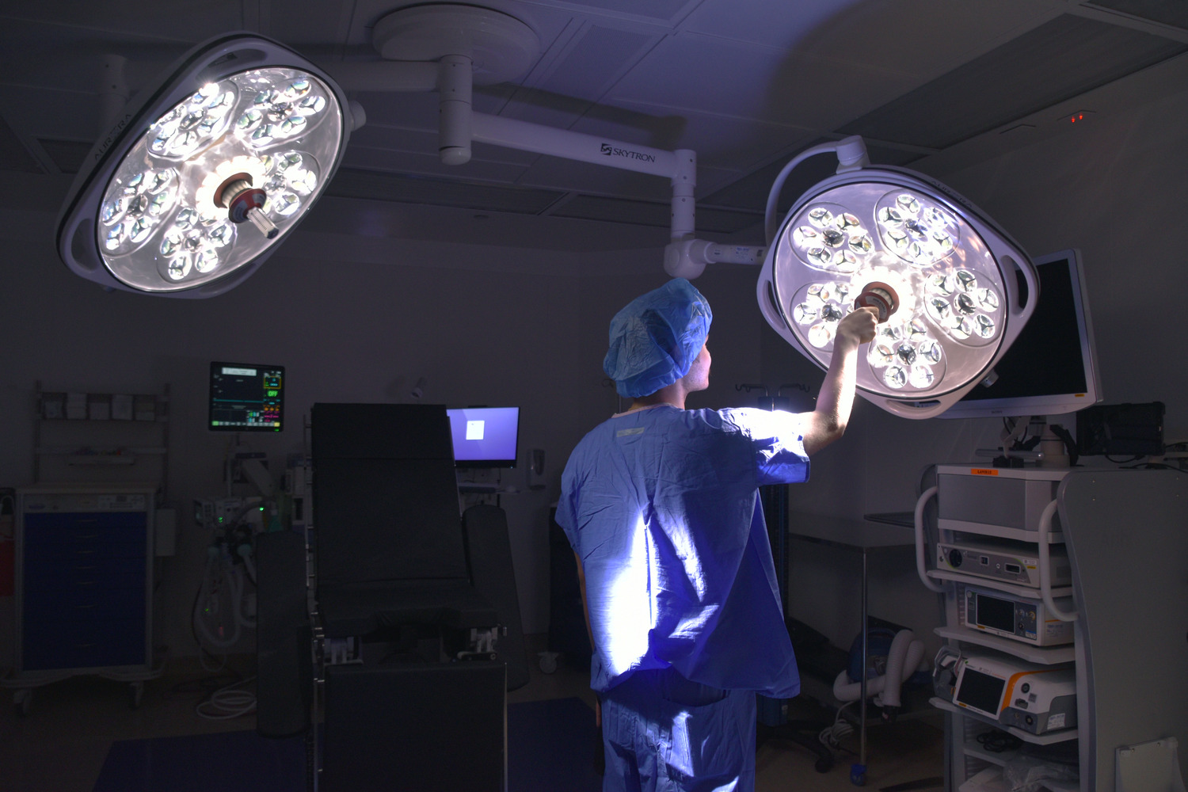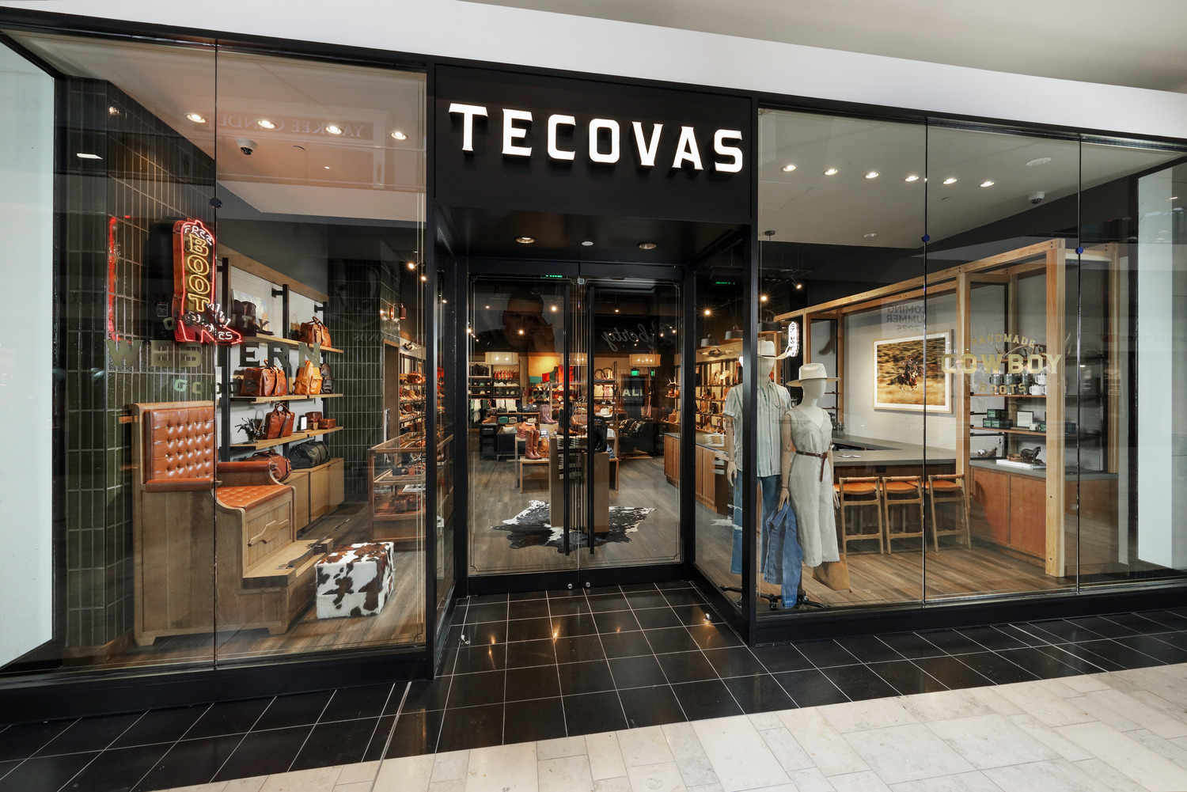
22 September 2021
A New Use for Old Retail – Clune’s Clinic Capabilities

By: Joe Klippel, Chicago; Errol Lolin, San Francisco; Jake Tozour, New York
The COVID-19 pandemic has resulted in many collective lifestyle changes, including a more urgent need for accessible healthcare – especially healthcare that is not located on a hospital campus. Whether it’s near your office or in your neighborhood, Clune has been working with providers across the country to transform vacant retail spaces into convenient medical clinics.
Team members in all six of our offices have been collaborating to share lessons learned while providing construction services to clinic clients in many regions of the country. Through expanding this practice, Clune has made clinic work one of our fastest-growing market sectors. These projects require precise attention to critical details, which is best provided through our experienced team members.
Check out some of the unique elements and creative solutions from our recent clinic work:
Health Clinics
In recent years, Clune has worked with Oak Street Health on 13 projects nationwide. One of the largest elements Clune has to be focused on with these projects is the speed to market. Once the lease is signed, our teams need to be in the space and starting work almost immediately, so Oak Street Health can open their doors and start providing care as soon as possible.
A typical Oak Street Health project takes place over an 11 or 12-week schedule. During this time, Clune builds sound-proof patient exam rooms and drug disposal facilities in addition to adding plumbing and new rooftop units to ensure clean air. Scope also includes exterior work, like new store fronts and entrances, new signage and hardware, upgrades to the parking lot and entrances to meet ADA standards. Clune coordinates closely with the client’s vendors, who bring in furniture and equipment by building their timelines into the project schedule.
Oak Street Health typically targets underrepresented neighborhoods to build its spaces, to make healthcare more accessible to residents. Carbon Health also aims to make their clinics easily accessible, by targeting spaces near people’s workplaces. Clune has built multiple Carbon Health clinics in California. The spaces feature modern lobbies, exam rooms, labs and x-ray rooms.
Carbon Health’s high-end clinic spaces welcome patients and focus on precise cleanliness and privacy. Part of this includes double drywall and caulked baseboards to protect patient information as well as prevent any pests or pollution from entering the space. The construction team carefully inspects and cleans all the HVAC equipment to ensure it is 100% dust-free, and install temperature controls to separate Exam, Lab, and Wellness rooms from common areas. Plumbing is installed in each Exam, Lab, and Staff Lounge rooms, and the team performs a Hydro Jet to all of the lines back to the point of connecting with the building. They then snake a camera through to ensure that the pipes are fully clear of debris.
One challenge the team has encountered with Carbon Health is a lighting fixture detail in the hallways. Clune was able to get creative with integrating into the drywall ceiling to achieve the project’s monolithic design intent. Once this solution was achieved on one project, Clune was able to replicate it in other Carbon Health spaces in the Bay Area, further streamlining the construction process for all future build-outs.
Dental Clinics
Tend Dental is another example of a clinic constructed to be conveniently located for fast-paced professionals. It requires precise installation of many elements to create a patient experience. Everything revolves around the dental exam chairs and lighting when building these high-end spaces.
Clune starts the process by laying out all materials before the chairs are delivered. We then collaborate with the client’s furniture and equipment vendors to determine a perfect fit once the chairs arrive. Exact installation of power and plumbing enables water and medical gas use, and the carefully located walls and mounts provide ready-to-install settings for the clinics’ dental x-ray machines.
Vet Clinics
Like health and dental care, people also want convenience when it comes to the care of their pets. Bond Vet targets areas with dense populations of pet owners. Clune has built five of their clinics around New York City. These clinics typically house four to five exam rooms, a treatment center, washing stations, an x-ray room, operating rooms and front-of-house areas which include the waiting room and client restrooms.
Bond Vet clinics and hospitals require similar elements to other clinics such as lead-lined walls for x-rays, medical gas, and extra plumbing. They also require additional pet-specific facilities and the heightened cleanliness protocols needed to construct and ready operating rooms for equipment.
The COVID Factor
Throughout the pandemic, healthcare facilities have remained extremely essential businesses, and construction was able to continue without pause. In markets like New York, these were the only types of projects running for a long period of time. Because of this, our teams were on the forefront of viral protections and policies, which helped inform Clune’s national COVID safety protocols.
Additionally, deliveries and manpower were much more easily transported on-site because of the drastic reduction of foot traffic in New York. Since all of the Clune’s clinic projects are located on the ground floor of their buildings, freight elevator capacity restrictions due to social distance restrictions were also not an issue during the height of the pandemic.
Now, more than ever, it is important that healthcare facilities are easily accessible to multiple different groups of people. Clune is honing our expertise across the country to help deliver clean and safe facilities as quickly as possible.


