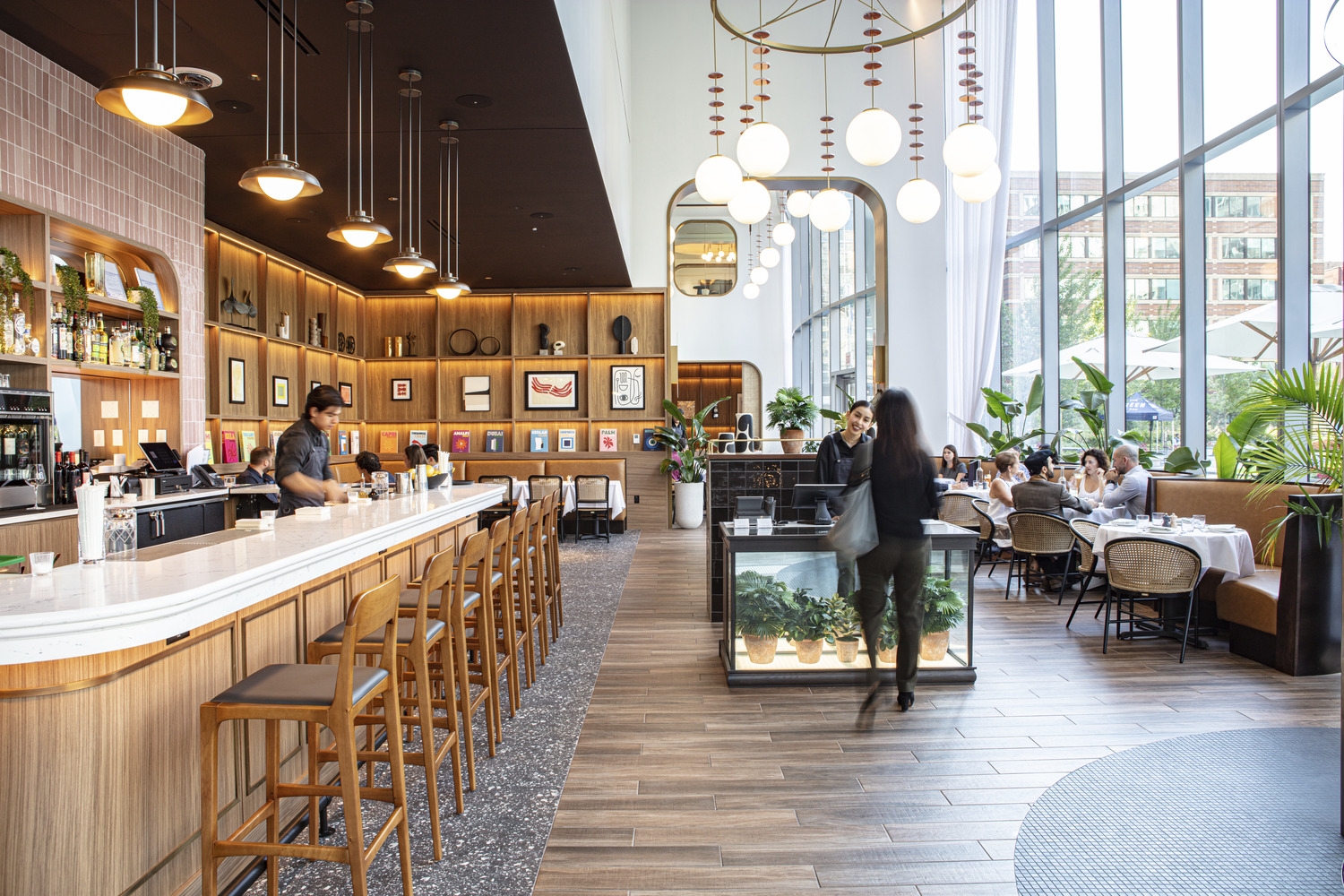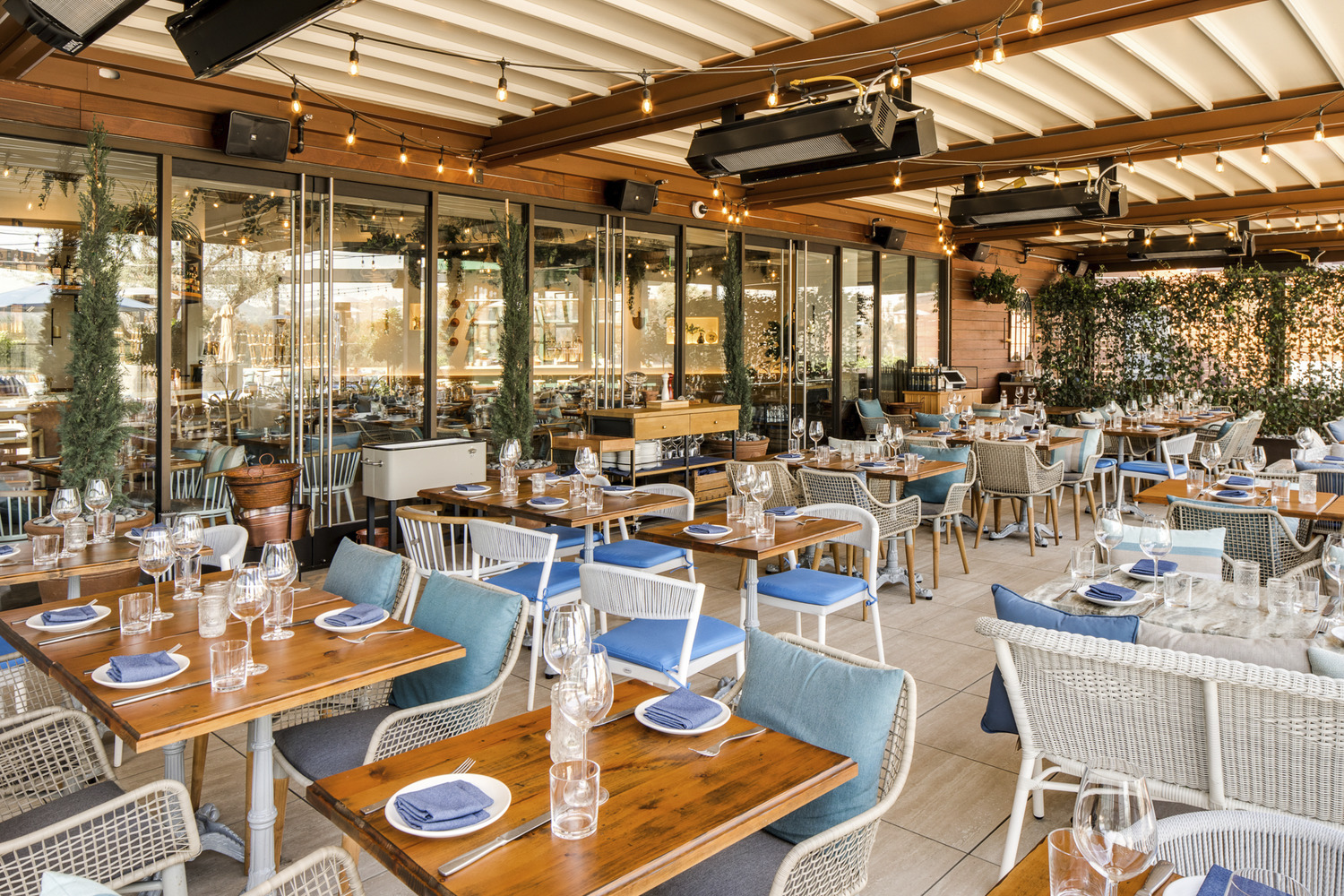


24 February 2022


By: Omar Saleh
In recent years, Tampa Bay has been evolving and growing at an unprecedented rate. The area has seen an influx of residents flocking to the city, and the entire state of Florida. With this influx of residents making up a new labor pool, there has also been an influx of businesses that now want to call the Tampa Bay Area home – and an increased demand for bars, restaurants, and entertainment.
Tampa Today
Although Tampa’s economy has been thriving, industries are still feeling the impact of disruptions in the construction industry. Globally, we are dealing with supply chain issues, material lead time delays and labor shortages. Even with all of these hurdles, there is still a demand for meeting pre-pandemic timelines and schedules.
Clune originally came to the Tampa market to help some existing national clients with their corporate interior build-outs in the region. Like many other areas of the country, in 2020 when everyone suddenly changed the way they were working, office tenant improvement projects slowed down dramatically. The majority of our clients in Tampa decided to hold-off on any workplace build-outs until there was less uncertainty about how the pandemic was going to affect the nation as a whole, and what these changes would mean for their companies and employees long-term. During this time, Clune’s presence in Tampa adjusted and evolved. We were still serving these clients, but we were now focusing more on service projects, updating infrastructure and assisting with the upkeep of our clients’ buildings.
Last year, our team was excited to evolve once again expanding into the hospitality construction market. Clune is currently the general contractor on the build-out of Noble Rice at Sparkman Wharf, a high-end Japanese restaurant in the heart of a new district near the downtown area. Nationally, Clune is no stranger to the hospitality sector. This project is the first of its kind to be constructed in Tampa by our local team.
What Makes Hospitality Different
When building hospitality, and specifically restaurant spaces, an experienced contractor is a key piece of the puzzle. There are multiple important decision makers including the owner, operator, chef, manager, and even vendors. Clune takes the lead in facilitating the important decisions early on to help the project start off on the right foot and stay on schedule.
For example, if the head chef isn’t brought in early enough, there could be a request to rearrange the layout of the kitchen, after construction is well underway. That is something that is much easier said than done. Commercial kitchens require incredibly precise layouts due to the amount of equipment that requires heavy MEP that has to fit in a relatively small space.
In addition to decisions and installations, staying on budget is a critical issue. Although hospitality budgets can be up to 10 times that of a typical tenant improvement budget per square foot, it is very important to stick to them. Restaurants already operate on thin margins, so the last thing they want to do is start in the negative. The key to sticking to budgets without compromising function or design, is creative value engineering. While you might think of the high-end finishes in the front of house as the expensive part, the back of house kitchen space is typically where the biggest, and most necessary, investments are made. This makes it easier to get creative about saving money building the dining space. For example, if the design calls for expensive, imported tiles from floor to ceiling on a wall, our teams can suggest to just take it 10 feet up and not waste tile where it would disappear into the ceiling fixtures.
Sequencing to the Grand Opening
Hospitality openings always have a desired opening date in mind while conceptualizing a new space. It is typically based on an event such as MLB Opening Day, the Super Bowl or the holiday season. Because these event dates are set in stone, there is no flexibility when it comes to deadlines. To make sure that the scheduled opening can go as planned, Clune’s first step is to develop a specific sequencing plan.
These plans are based around the most major component or focal point of the space. This is often the central bar and die wall, which is the low-height wall portion of the bar where all of the plumbing and electric is built into. These can be ordered, but we typically recommend custom building them on-site. Once the central element is planned, all the other construction activities come into place. Teams are able to determine necessary cores, ventilation mechanisms and creative design elements. The key is bringing in the right tradespeople at the right time. Because the spaces are usually relatively confined, not a lot of trades can be working simultaneously. But they still all need to be in sync with each other.
In the kitchens, we first look at where the hood is located and how the exhaust is going to exit the building. In addition to the sizable kitchen equipment, cooling units and exhaust ducts can be very large as well. These need to be carefully laid out to make sure they don’t interfere with kitchen functions. Again, it is very important to involve all the stakeholders during this early planning period. We ask a long series of questions to ensure that everything is addressed and we don’t end up with a situation where there’s no outlet where the chef wants a blender to sit.
Nuances to Know
Like each individual market sector, hospitality spaces come with a lot of unique nuances. For example, these spaces endure a lot of wear and tear. What might look like a typical wall, is most likely covered or plated with something else to make it sturdier because it will likely get bumped or even kicked on a regular basis. The kitchen walls and ceilings also require special attention. Every surface in a kitchen must be able to be wiped down, even the ceilings. No surfaces can be moisture absorbent or become a potential home to mold.
As we know, these spaces are very MEP heavy. Each piece of kitchen equipment has to have their own breaker and outlets that can handle a higher voltage. If working in a space that was not previously built-out as a restaurant, our team will need to coordinate with the utility company to make sure the power and/or gas capacity is sufficient. While the hoods are a central MEP element of the kitchen, the make-up air units are equally as important to replace the air that the exhaust is sucking out. Restaurants also require special fire extinguishing systems. Typical ceiling sprinklers, for example, would not be safe in a kitchen where a grease fire can occur.
Lastly, while most see Health Department or city inspections as something to worry about towards the end of construction, Clune builds these considerations into every step of the schedule. We can help flag potential issues during the design phase, and work with local inspector contacts to make sure the space is up to code as it is being built.
Hospitality is all about atmosphere. Our clients want their customers to feel something when they enter their space – maybe even like they’ve walked into a different part of the world. Clune is here to make to make that a reality as quickly and safely as possible, while sticking to the budget. Learn more about our hospitality experience here.
About the Author
Omar Saleh is currently a Project Manager at Clune working to help serve our clients and expand further into the local market. A Tampa native, Omar has witnessed firsthand the growth and development of the area over the last 30 years. Omar is a Registered Architect in the State of Florida and an Alumnus of the University of South Florida’s School of Architecture. With that experience, he brings with him knowledge of the design process to help alleviate some of the issues that may arise in the field during the course of construction.